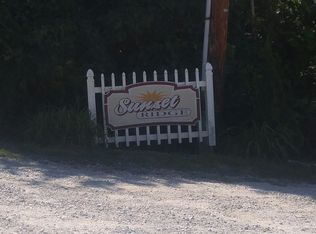Closed
$236,000
94 Sunset Rdg, Mitchell, IN 47446
4beds
1,512sqft
Manufactured Home
Built in 2003
7.55 Acres Lot
$284,800 Zestimate®
$--/sqft
$1,568 Estimated rent
Home value
$284,800
$268,000 - $305,000
$1,568/mo
Zestimate® history
Loading...
Owner options
Explore your selling options
What's special
Escape to your own private retreat nestled on 7.55 acres of serene wooded land. This meticulously maintained home offers the perfect blend of tranquility and comfort. With 1,512 square feet of living space, this charming residence boasts 4 bedrooms and 2 full baths, providing ample room for family and guests. The primary bedroom suite offers a peaceful sanctuary, while the remaining bedrooms are spacious and inviting. Step inside and be greeted by an abundance of natural sunlight that filters through the surrounding forest, creating a warm and inviting atmosphere. The open layout seamlessly connects the dining room and breakfast nook to the well-appointed kitchen, making it ideal for both casual meals and formal gatherings. Enjoy the convenience of a fully equipped kitchen with all appliances included. The new front deck is perfect for enjoying your morning coffee or simply taking in the beauty of nature that surrounds you. For outdoor entertaining or relaxation, the large back deck provides ample space to host gatherings with friends and family. The full partially finished basement offers endless possibilities for additional living space or storage. Whether you're seeking adventure or simply want to immerse yourself in nature, this property is a dream come true with its private trails throughout, making it ideal for hunting enthusiasts or those who appreciate a peaceful stroll through nature's beauty. You will also enjoy the persimmons from the mature persimmon trees in the fall and in the Spring, lots of mushrooms! With only one owner, this home has been lovingly cared for and is ready to welcome its new owners. A new YORK HVAC system was installed in 2022 that services up to 1800 square feet. Don't miss out on this rare opportunity to own your very own slice of paradise in a secluded yet convenient location. Schedule a showing today and discover all that this remarkable property has to offer!
Zillow last checked: 8 hours ago
Listing updated: October 20, 2023 at 09:19am
Listed by:
Sarah Arp 812-278-1079,
Arp Realty
Bought with:
Montana Roberts, RB20001996
LUCAS Indiana Realty and Home Services
Source: IRMLS,MLS#: 202333049
Facts & features
Interior
Bedrooms & bathrooms
- Bedrooms: 4
- Bathrooms: 2
- Full bathrooms: 2
- Main level bedrooms: 4
Bedroom 1
- Level: Main
Bedroom 2
- Level: Main
Dining room
- Level: Main
- Area: 130
- Dimensions: 13 x 10
Kitchen
- Level: Main
- Area: 171
- Dimensions: 19 x 9
Living room
- Level: Main
- Area: 208
- Dimensions: 13 x 16
Heating
- Forced Air
Cooling
- Central Air
Appliances
- Included: Range/Oven Hook Up Elec, Dishwasher, Microwave, Refrigerator, Electric Range
- Laundry: Main Level
Features
- Double Vanity, Tub/Shower Combination, Main Level Bedroom Suite
- Basement: Full,Walk-Out Access,Partially Finished
- Has fireplace: No
Interior area
- Total structure area: 3,024
- Total interior livable area: 1,512 sqft
- Finished area above ground: 1,512
- Finished area below ground: 0
Property
Features
- Levels: One
- Stories: 1
- Patio & porch: Deck
- Has spa: Yes
- Spa features: Jet/Garden Tub
Lot
- Size: 7.55 Acres
- Features: Many Trees, Rolling Slope, 6-9.999, Rural
Details
- Additional structures: Shed
- Additional parcels included: 4711-17-400-085.000-004
- Parcel number: 471116300025.000004
Construction
Type & style
- Home type: MobileManufactured
- Architectural style: Ranch
- Property subtype: Manufactured Home
Materials
- Vinyl Siding
- Roof: Shingle
Condition
- New construction: No
- Year built: 2003
Utilities & green energy
- Electric: REMC
- Sewer: Septic Tank
- Water: Public, S Lawrence Water
Community & neighborhood
Location
- Region: Mitchell
- Subdivision: None
Other
Other facts
- Listing terms: Cash,Conventional,FHA,USDA Loan
Price history
| Date | Event | Price |
|---|---|---|
| 10/20/2023 | Sold | $236,000-5.2% |
Source: | ||
| 9/11/2023 | Listed for sale | $249,000 |
Source: | ||
Public tax history
| Year | Property taxes | Tax assessment |
|---|---|---|
| 2024 | $905 +15.1% | $149,900 +16.5% |
| 2023 | $787 +4.1% | $128,700 +6.5% |
| 2022 | $755 +1.6% | $120,800 +11.3% |
Find assessor info on the county website
Neighborhood: 47446
Nearby schools
GreatSchools rating
- NAHatfield Elementary SchoolGrades: PK-2Distance: 3.5 mi
- 6/10Mitchell Jr High SchoolGrades: 6-8Distance: 4.1 mi
- 3/10Mitchell High SchoolGrades: 9-12Distance: 4.1 mi
Schools provided by the listing agent
- Elementary: Burris/Hatfield
- Middle: Mitchell
- High: Mitchell
- District: Mitchell Community Schools
Source: IRMLS. This data may not be complete. We recommend contacting the local school district to confirm school assignments for this home.
