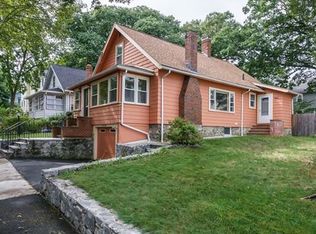Sold for $1,760,000
$1,760,000
94 Sunset Rd, Arlington, MA 02474
4beds
2,530sqft
Single Family Residence
Built in 1932
4,256 Square Feet Lot
$1,794,400 Zestimate®
$696/sqft
$4,114 Estimated rent
Home value
$1,794,400
$1.65M - $1.96M
$4,114/mo
Zestimate® history
Loading...
Owner options
Explore your selling options
What's special
Step inside to a spacious open floor plan, ideal for family gatherings and entertaining. The designer kitchen is a true centerpiece, featuring a stunning oversized island, full Bosch appliance package, custom arched hood vent, and a pantry for all your storage needs. With the flexibility of a first-floor bedroom or office, plus two separate mudrooms, you’ll find this home is designed for both functionality and style. Upstairs, the bedroom level has soaring cathedral ceilings, creating an airy and open atmosphere. The primary suite offers a built-out walk-in closet and a luxurious bathroom with double vanities, a large walk-in shower, and a skylight for natural light.Additional perks include garage parking, and a location just ½ mile from Arlington Heights Center, and one block over from Peirce elementary school.
Zillow last checked: 8 hours ago
Listing updated: October 30, 2024 at 07:57am
Listed by:
Dmitriy Khesin 781-354-6125,
Coldwell Banker Realty - Boston 617-266-4430
Bought with:
Shereen Berlin
Coldwell Banker Realty - Wellesley
Source: MLS PIN,MLS#: 73292091
Facts & features
Interior
Bedrooms & bathrooms
- Bedrooms: 4
- Bathrooms: 4
- Full bathrooms: 3
- 1/2 bathrooms: 1
Primary bedroom
- Features: Bathroom - Double Vanity/Sink, Cathedral Ceiling(s), Walk-In Closet(s), Flooring - Hardwood, Recessed Lighting
- Level: Second
Bedroom 2
- Features: Cathedral Ceiling(s), Flooring - Hardwood, Recessed Lighting
- Level: Second
Bedroom 3
- Features: Cathedral Ceiling(s), Flooring - Hardwood, Recessed Lighting
- Level: Second
Bedroom 4
- Features: Flooring - Hardwood, Recessed Lighting
- Level: First
Primary bathroom
- Features: Yes
Bathroom 1
- Features: Bathroom - Full, Flooring - Stone/Ceramic Tile
- Level: First
Bathroom 2
- Features: Bathroom - Full, Flooring - Stone/Ceramic Tile
- Level: Second
Bathroom 3
- Features: Bathroom - Full, Skylight, Cathedral Ceiling(s), Flooring - Stone/Ceramic Tile, Double Vanity, Pocket Door
- Level: Second
Dining room
- Features: Flooring - Hardwood, Recessed Lighting
- Level: First
Kitchen
- Features: Flooring - Hardwood, Countertops - Stone/Granite/Solid, Kitchen Island, Recessed Lighting, Gas Stove, Archway, Crown Molding, Pocket Door
- Level: First
Living room
- Features: Closet/Cabinets - Custom Built, Flooring - Hardwood, Recessed Lighting
- Level: First
Heating
- Forced Air
Cooling
- Central Air
Appliances
- Included: Gas Water Heater, Range, Dishwasher, Disposal, Microwave, Refrigerator, Washer, Dryer, Range Hood
- Laundry: Flooring - Stone/Ceramic Tile, Stone/Granite/Solid Countertops, In Basement
Features
- Bathroom - Half, Bathroom
- Flooring: Wood, Tile, Vinyl / VCT, Flooring - Stone/Ceramic Tile
- Windows: Insulated Windows
- Basement: Full,Finished,Interior Entry,Garage Access,Sump Pump
- Number of fireplaces: 1
- Fireplace features: Living Room
Interior area
- Total structure area: 2,530
- Total interior livable area: 2,530 sqft
Property
Parking
- Total spaces: 3
- Parking features: Attached, Paved Drive, Off Street, Driveway, Paved
- Attached garage spaces: 1
- Uncovered spaces: 2
Features
- Patio & porch: Deck - Composite
- Exterior features: Deck - Composite, Rain Gutters
Lot
- Size: 4,256 sqft
Details
- Parcel number: M:113.0 B:0008 L:0006.A,326751
- Zoning: R1
Construction
Type & style
- Home type: SingleFamily
- Architectural style: Colonial
- Property subtype: Single Family Residence
Materials
- Frame
- Foundation: Stone
- Roof: Shingle
Condition
- Year built: 1932
Utilities & green energy
- Electric: 200+ Amp Service
- Sewer: Public Sewer
- Water: Public
Green energy
- Energy efficient items: Thermostat
Community & neighborhood
Community
- Community features: Public Transportation, Park, Golf, Laundromat, Public School
Location
- Region: Arlington
Price history
| Date | Event | Price |
|---|---|---|
| 10/30/2024 | Sold | $1,760,000+2%$696/sqft |
Source: MLS PIN #73292091 Report a problem | ||
| 9/25/2024 | Contingent | $1,724,900$682/sqft |
Source: MLS PIN #73292091 Report a problem | ||
| 9/19/2024 | Listed for sale | $1,724,900+117%$682/sqft |
Source: MLS PIN #73292091 Report a problem | ||
| 2/26/2024 | Sold | $795,000$314/sqft |
Source: MLS PIN #73190722 Report a problem | ||
| 1/7/2024 | Contingent | $795,000$314/sqft |
Source: MLS PIN #73190722 Report a problem | ||
Public tax history
| Year | Property taxes | Tax assessment |
|---|---|---|
| 2025 | $8,568 +8.1% | $795,500 +6.3% |
| 2024 | $7,928 0% | $748,600 +5.8% |
| 2023 | $7,931 +4% | $707,500 +6% |
Find assessor info on the county website
Neighborhood: 02474
Nearby schools
GreatSchools rating
- 8/10Peirce SchoolGrades: K-5Distance: 0.1 mi
- 9/10Ottoson Middle SchoolGrades: 7-8Distance: 0.5 mi
- 10/10Arlington High SchoolGrades: 9-12Distance: 1.1 mi
Schools provided by the listing agent
- Elementary: Peirce
- Middle: Ottoson
- High: Ahs
Source: MLS PIN. This data may not be complete. We recommend contacting the local school district to confirm school assignments for this home.
Get a cash offer in 3 minutes
Find out how much your home could sell for in as little as 3 minutes with a no-obligation cash offer.
Estimated market value$1,794,400
Get a cash offer in 3 minutes
Find out how much your home could sell for in as little as 3 minutes with a no-obligation cash offer.
Estimated market value
$1,794,400
