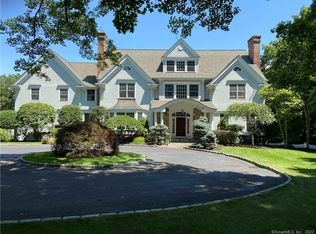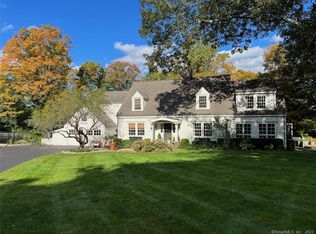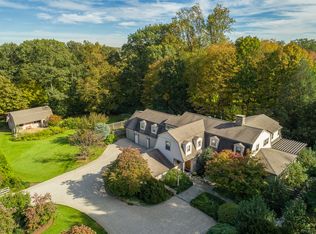Listing agent: Carol McMorris, Call 203 762-2020 for information. Wilton?s finest new construction. All the amenities of a $4,000,000 home for $2,598,000. This stone and shingle home with beautiful cedar roof and dovecoated chimneys sits majestically on two park-like acres. There is a grand foyer with coffered ceiling leading to a living room with fireplace and dining room with fireplace. There is a handsome solid cherry office with fireplace and built-ins. The professional kitchen has the best in appliances and finishes. It is every chef?s dream and opens to family room with stone fireplace, millwork and views of the yard. The butlers pantry, makes entertaining effortless while the large food pantry and mudroom make everyday life easy. Upstairs has a luxurious four room master suite. There are five other en-suite bedrooms. There is a 2nd floor playroom and a 3rd floor office or playroom. The lower level is finished to perfection with a fireplace and full bath and access to the patios and yard. The kitchen also has easy access to patios and yard for outdoor entertaining . Move in and enjoy!
This property is off market, which means it's not currently listed for sale or rent on Zillow. This may be different from what's available on other websites or public sources.


