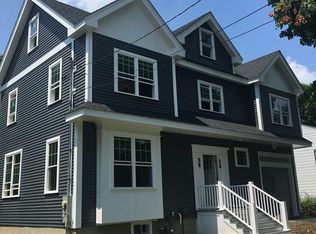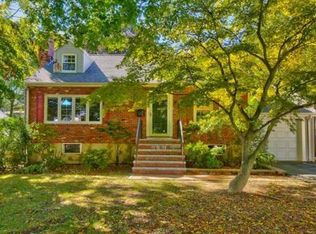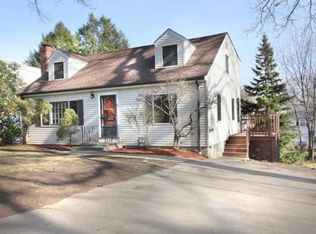Sold for $1,203,000
$1,203,000
94 Stowecroft Rd, Arlington, MA 02474
3beds
1,530sqft
Single Family Residence
Built in 1953
6,447 Square Feet Lot
$1,204,700 Zestimate®
$786/sqft
$4,174 Estimated rent
Home value
$1,204,700
$1.14M - $1.28M
$4,174/mo
Zestimate® history
Loading...
Owner options
Explore your selling options
What's special
Nestled at the end of a tranquil dead-end street near Bishop School, this charming 3-bedroom multilevel home in Arlington offers an ideal family living experience. Its prime location boasts proximity to a park, playground, and public transportation, making daily life a breeze. Step into the spacious, level, and fenced-in backyard—a perfect space for outdoor enjoyment. Inside, find convenience with the family room's access to the garage and discover bonus potential in the partially finished lower level. Abundant storage space in the basement ensures an organized and clutter-free lifestyle. This home perfectly combines suburban tranquility with easy access to city amenities, making it a must-see property for families.
Zillow last checked: 8 hours ago
Listing updated: November 28, 2023 at 03:43pm
Listed by:
Alina Wang 617-678-2405,
Coldwell Banker Realty - Lexington 781-862-2600
Bought with:
Christine Norcross & Partners
William Raveis R.E. & Home Services
Source: MLS PIN,MLS#: 73168687
Facts & features
Interior
Bedrooms & bathrooms
- Bedrooms: 3
- Bathrooms: 2
- Full bathrooms: 2
Primary bedroom
- Features: Flooring - Hardwood
- Level: Third
- Area: 168
- Dimensions: 14 x 12
Bedroom 2
- Features: Flooring - Hardwood
- Level: Third
- Area: 120
- Dimensions: 12 x 10
Bedroom 3
- Features: Flooring - Hardwood
- Level: Third
- Area: 110
- Dimensions: 11 x 10
Primary bathroom
- Features: No
Bathroom 1
- Features: Bathroom - Tiled With Shower Stall, Closet, Flooring - Stone/Ceramic Tile
- Level: First
- Area: 63
- Dimensions: 9 x 7
Bathroom 2
- Features: Bathroom - Tiled With Tub & Shower, Closet, Flooring - Stone/Ceramic Tile
- Level: Third
- Area: 56
- Dimensions: 8 x 7
Dining room
- Features: Flooring - Hardwood
- Level: Second
- Area: 120
- Dimensions: 12 x 10
Family room
- Features: Flooring - Laminate
- Level: First
- Area: 110
- Dimensions: 11 x 10
Kitchen
- Features: Flooring - Laminate, Countertops - Stone/Granite/Solid
- Level: Second
- Area: 168
- Dimensions: 14 x 12
Living room
- Features: Flooring - Hardwood
- Level: Second
- Area: 252
- Dimensions: 21 x 12
Heating
- Central, Baseboard, Natural Gas
Cooling
- Wall Unit(s)
Appliances
- Included: Water Heater, Range, Dishwasher, Disposal, Microwave
- Laundry: In Basement, Gas Dryer Hookup, Washer Hookup
Features
- Sun Room
- Flooring: Wood, Tile, Laminate
- Windows: Insulated Windows
- Basement: Partial
- Number of fireplaces: 1
Interior area
- Total structure area: 1,530
- Total interior livable area: 1,530 sqft
Property
Parking
- Total spaces: 3
- Parking features: Attached, Paved Drive, Paved
- Attached garage spaces: 1
- Uncovered spaces: 2
Features
- Levels: Multi/Split
- Exterior features: Rain Gutters, Fenced Yard
- Fencing: Fenced
Lot
- Size: 6,447 sqft
Details
- Parcel number: M:076.0 B:0004 L:0007,324278
- Zoning: R1
Construction
Type & style
- Home type: SingleFamily
- Property subtype: Single Family Residence
Materials
- Frame
- Foundation: Concrete Perimeter
Condition
- Year built: 1953
Utilities & green energy
- Electric: 100 Amp Service
- Sewer: Public Sewer
- Water: Public
- Utilities for property: for Electric Range, for Electric Oven, for Gas Dryer, Washer Hookup
Community & neighborhood
Community
- Community features: Public Transportation, Park, Bike Path, Public School
Location
- Region: Arlington
Price history
| Date | Event | Price |
|---|---|---|
| 11/28/2023 | Sold | $1,203,000+14.6%$786/sqft |
Source: MLS PIN #73168687 Report a problem | ||
| 10/17/2023 | Contingent | $1,050,000$686/sqft |
Source: MLS PIN #73168687 Report a problem | ||
| 10/10/2023 | Listed for sale | $1,050,000+47.4%$686/sqft |
Source: MLS PIN #73168687 Report a problem | ||
| 10/14/2016 | Sold | $712,500+0.4%$466/sqft |
Source: Public Record Report a problem | ||
| 9/23/2016 | Pending sale | $709,900$464/sqft |
Source: The Greene Realty Group #72055494 Report a problem | ||
Public tax history
| Year | Property taxes | Tax assessment |
|---|---|---|
| 2025 | $10,475 +20.6% | $972,600 +18.6% |
| 2024 | $8,687 -1.3% | $820,300 +4.5% |
| 2023 | $8,802 +9.8% | $785,200 +11.9% |
Find assessor info on the county website
Neighborhood: 02474
Nearby schools
GreatSchools rating
- 8/10Bishop Elementary SchoolGrades: K-5Distance: 0.2 mi
- 9/10Ottoson Middle SchoolGrades: 7-8Distance: 1.2 mi
- 10/10Arlington High SchoolGrades: 9-12Distance: 0.8 mi
Get a cash offer in 3 minutes
Find out how much your home could sell for in as little as 3 minutes with a no-obligation cash offer.
Estimated market value$1,204,700
Get a cash offer in 3 minutes
Find out how much your home could sell for in as little as 3 minutes with a no-obligation cash offer.
Estimated market value
$1,204,700


