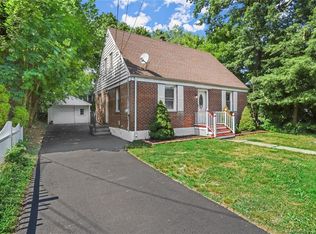Welcome Home to this lovely 3 bedroom Cape with garage in the North End of Stratford. Main level features a sun filled living room and formal dining room with bay windows, an eat in kitchen, first floor bedroom and 2 bedrooms on the second floor with hardwood floors. The finished lower level offers a built in bookcase and a basement waterproof system. The home also features gas heat and central air on the main level. Exterior features an expansive, level and open yard with a very large outbuilding and brick patio. Lower level sink is AS IS, it is non operational. This home is conveniently located within minutes to shopping, restaurants, Metro North, Merritt Parkway, Route 8 and I-95. Don't miss this great opportunity to own!
This property is off market, which means it's not currently listed for sale or rent on Zillow. This may be different from what's available on other websites or public sources.

