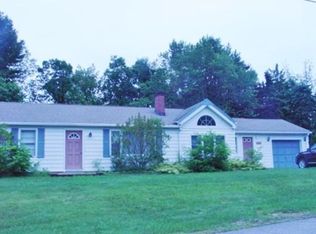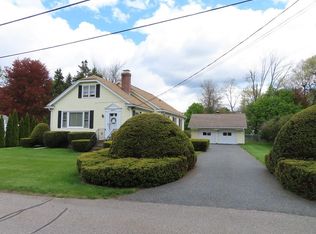Adorable Ranch style home, in a GREAT neighborhood, ready for you to move right in ... whether you're a 1st time homeowner, or looking for single floor living. This kitchen boasts ample Maple cabinetry, a large center island and ceramic counter tops which then leads you in to a spacious dining area with marble flooring and French doors then a large 3rd bedroom, or family room, with a slider to your large and level backyard. Sporting a finished basement, perfect for the kids or family room, and area for a private office area and full bath. This home is situated in a quiet neighborhood, but minutes to schools, fields and highway for the commuter. Schedule your showing today, or stop bye an Open House, but do it soon ... this home won't last long!!
This property is off market, which means it's not currently listed for sale or rent on Zillow. This may be different from what's available on other websites or public sources.

