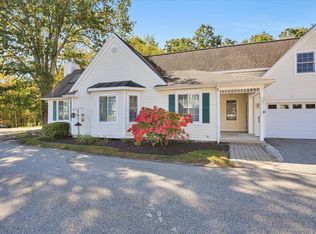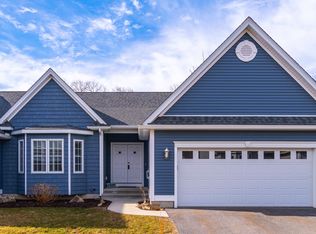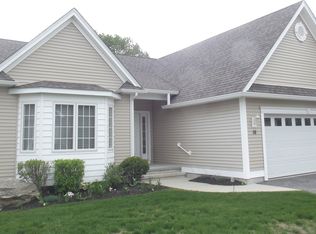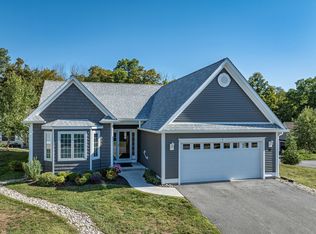Sold for $415,000
$415,000
94 Stonehouse Road #6, Coventry, CT 06238
3beds
2,385sqft
Condominium, Townhouse
Built in 2004
-- sqft lot
$464,400 Zestimate®
$174/sqft
$2,963 Estimated rent
Home value
$464,400
$404,000 - $534,000
$2,963/mo
Zestimate® history
Loading...
Owner options
Explore your selling options
What's special
Sunny spacious unit in 55+ Community, this home was the builders model home in this complex, one floor living at its best with beautiful mature landscaping. Skylights to drench rooms with natural light, refinished hard wood floors on the main level in 2020 so easy to maintain. Kitchen updated 2020 with plenty of pullout cabinets in the center island, Lazy Susan's for large & convenient storage, Mara Blanca natural quartz counter, recess lighting, quiet Bosch dishwasher, truly a chefs dream as you entertain. Tucked in a quiet corner is the 1st floor 2nd bedroom or possible office. Second floor painted in 2023 offers walk-in easy access storage area. 2nd floor bedroom is a private suite with full bath and walk-in closet. Partially finished basement with high ceilings, Family room, Game area, very organized Workshop & Workbench. Easy walk up from the basement to the outside and back yard. Community Gazebo to sit, relax and enjoy your surroundings truly country living at its best. Close to UConn, Coventry Lake, Patriots Park, Local Center, Local Shopping and seasonal Farmers Market.
Zillow last checked: 8 hours ago
Listing updated: October 01, 2024 at 02:00am
Listed by:
Lisa J. Butterfield 860-306-7840,
Berkshire Hathaway NE Prop. 860-688-7531
Bought with:
Joyce M. Covone, RES.0750119
Berkshire Hathaway NE Prop.
Source: Smart MLS,MLS#: 24023470
Facts & features
Interior
Bedrooms & bathrooms
- Bedrooms: 3
- Bathrooms: 3
- Full bathrooms: 3
Primary bedroom
- Features: Skylight, Cathedral Ceiling(s), Full Bath
- Level: Main
Bedroom
- Features: High Ceilings
- Level: Main
Bedroom
- Features: Bedroom Suite, Full Bath, Walk-In Closet(s)
- Level: Upper
Dining room
- Features: High Ceilings, Hardwood Floor
- Level: Main
Family room
- Features: High Ceilings
- Level: Lower
Kitchen
- Features: High Ceilings, Granite Counters, Kitchen Island, Pantry, Sliders
- Level: Main
Living room
- Features: Skylight, Cathedral Ceiling(s), Ceiling Fan(s), Gas Log Fireplace, Patio/Terrace, Sliders
- Level: Main
Heating
- Forced Air, Propane
Cooling
- Central Air
Appliances
- Included: Oven/Range, Microwave, Refrigerator, Dishwasher, Disposal, Washer, Dryer, Water Heater
- Laundry: Main Level
Features
- Central Vacuum, Open Floorplan
- Doors: Storm Door(s)
- Windows: Thermopane Windows
- Basement: Full,Partially Finished
- Attic: Storage,Floored,Walk-up
- Number of fireplaces: 1
- Common walls with other units/homes: End Unit
Interior area
- Total structure area: 2,385
- Total interior livable area: 2,385 sqft
- Finished area above ground: 1,905
- Finished area below ground: 480
Property
Parking
- Total spaces: 1
- Parking features: Attached, Paved, Driveway, Garage Door Opener
- Attached garage spaces: 1
- Has uncovered spaces: Yes
Accessibility
- Accessibility features: Accessible Bath
Features
- Stories: 3
- Patio & porch: Porch, Deck
- Exterior features: Sidewalk, Garden
Lot
- Features: Few Trees, Level
Details
- Parcel number: 2504817
- Zoning: GR80
Construction
Type & style
- Home type: Condo
- Architectural style: Townhouse
- Property subtype: Condominium, Townhouse
- Attached to another structure: Yes
Materials
- Vinyl Siding
Condition
- New construction: No
- Year built: 2004
Utilities & green energy
- Sewer: Public Sewer
- Water: Public
- Utilities for property: Underground Utilities, Cable Available
Green energy
- Energy efficient items: Doors, Windows
Community & neighborhood
Community
- Community features: Adult Community 55, Golf, Lake, Library, Park
Senior living
- Senior community: Yes
Location
- Region: Coventry
HOA & financial
HOA
- Has HOA: Yes
- HOA fee: $415 monthly
- Amenities included: Gardening Area, Guest Parking, Management
- Services included: Maintenance Grounds, Snow Removal, Insurance
Price history
| Date | Event | Price |
|---|---|---|
| 8/22/2024 | Sold | $415,000+4%$174/sqft |
Source: | ||
| 7/24/2024 | Pending sale | $399,000$167/sqft |
Source: | ||
| 7/23/2024 | Listed for sale | $399,000$167/sqft |
Source: | ||
| 6/28/2024 | Pending sale | $399,000$167/sqft |
Source: | ||
| 6/7/2024 | Listed for sale | $399,000+22.8%$167/sqft |
Source: | ||
Public tax history
| Year | Property taxes | Tax assessment |
|---|---|---|
| 2025 | $4,951 | $156,000 |
| 2024 | $4,951 | $156,000 |
| 2023 | $4,951 +1.9% | $156,000 |
Find assessor info on the county website
Neighborhood: South Coventry
Nearby schools
GreatSchools rating
- 9/10George Hersey Robertson SchoolGrades: 3-5Distance: 0.9 mi
- 7/10Capt. Nathan Hale SchoolGrades: 6-8Distance: 1 mi
- 9/10Coventry High SchoolGrades: 9-12Distance: 1 mi
Schools provided by the listing agent
- Elementary: Coventry Grammar
- High: Coventry
Source: Smart MLS. This data may not be complete. We recommend contacting the local school district to confirm school assignments for this home.
Get pre-qualified for a loan
At Zillow Home Loans, we can pre-qualify you in as little as 5 minutes with no impact to your credit score.An equal housing lender. NMLS #10287.
Sell for more on Zillow
Get a Zillow Showcase℠ listing at no additional cost and you could sell for .
$464,400
2% more+$9,288
With Zillow Showcase(estimated)$473,688



