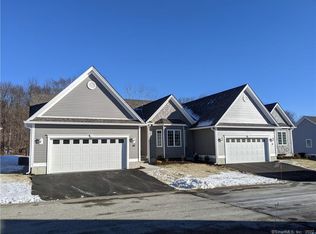Sold for $440,000 on 08/30/23
$440,000
94 Stonehouse Road #34, Coventry, CT 06238
2beds
3,300sqft
Condominium
Built in 2016
-- sqft lot
$514,500 Zestimate®
$133/sqft
$3,334 Estimated rent
Home value
$514,500
$489,000 - $540,000
$3,334/mo
Zestimate® history
Loading...
Owner options
Explore your selling options
What's special
Welcome to Bidwell Village- a highly sought after 55+ community. This beautiful space welcomes you with an open floor plan complete with vaulted ceilings and oversized living room windows, allowing for natural light from all angles. Beautiful kitchen with granite counters, raised breakfast bar, stainless steel appliances, sunroom with vaulted ceilings off the dining room with spectacular views like you wouldn't believe. Spacious living room opens to kitchen/dining area with sliders to the private deck. Enjoy the comforts of a first floor primary bedroom suite with full bath and a guest bedroom with main bathroom. Lower level has a generously sized rec/room with private entrance and an extra bedroom for friends and family. Beautiful back deck sets the stage for relaxing and entertaining. Close to Coventry Lake, restaurants, and only six miles to UConn campus and golf course, one hour to CT shoreline, Mystic Aquarium & Seaport, less than one hour to Mohegan Sun Casino and Foxwoods Casino. This is truly one you will not want to miss. Schedule your appointment today!
Zillow last checked: 8 hours ago
Listing updated: July 09, 2024 at 08:17pm
Listed by:
The One Team At William Raveis Real Estate,
Gregory McCarthy 860-944-9534,
William Raveis Real Estate 203-453-0391
Bought with:
Lawrence B. Ross, REB.0757629
Weichert,REALTORS-Four Corners
Source: Smart MLS,MLS#: 170557062
Facts & features
Interior
Bedrooms & bathrooms
- Bedrooms: 2
- Bathrooms: 3
- Full bathrooms: 3
Primary bedroom
- Features: High Ceilings, Double-Sink, Full Bath, Wall/Wall Carpet
- Level: Main
- Area: 170.61 Square Feet
- Dimensions: 12.1 x 14.1
Bedroom
- Features: Ceiling Fan(s), Full Bath, Wall/Wall Carpet
- Level: Main
- Area: 156.01 Square Feet
- Dimensions: 11.9 x 13.11
Bedroom
- Features: Wall/Wall Carpet
- Level: Lower
- Area: 186.02 Square Feet
- Dimensions: 13.1 x 14.2
Dining room
- Features: High Ceilings, Hardwood Floor, Walk-In Closet(s), Wall/Wall Carpet
- Level: Main
- Area: 151.96 Square Feet
- Dimensions: 11.6 x 13.1
Kitchen
- Features: High Ceilings, Breakfast Bar, Granite Counters, Hardwood Floor
- Level: Main
- Area: 171.61 Square Feet
- Dimensions: 13.1 x 13.1
Living room
- Features: High Ceilings, Hardwood Floor, Sliders
- Level: Main
- Area: 326.88 Square Feet
- Dimensions: 22.7 x 14.4
Rec play room
- Features: Hardwood Floor
- Level: Lower
- Area: 738.4 Square Feet
- Dimensions: 28.4 x 26
Sun room
- Features: High Ceilings, Bay/Bow Window, Hardwood Floor, Vaulted Ceiling(s)
- Level: Main
- Area: 123.32 Square Feet
- Dimensions: 11.1 x 11.11
Heating
- Baseboard, Forced Air, Propane
Cooling
- Ceiling Fan(s), Central Air
Appliances
- Included: Oven/Range, Microwave, Refrigerator, Freezer, Ice Maker, Dishwasher, Washer, Dryer, Water Heater
- Laundry: Main Level
Features
- Wired for Data, Open Floorplan, Smart Thermostat
- Windows: Thermopane Windows
- Basement: Full,Finished,Heated,Storage Space
- Attic: Access Via Hatch
- Has fireplace: No
Interior area
- Total structure area: 3,300
- Total interior livable area: 3,300 sqft
- Finished area above ground: 1,607
- Finished area below ground: 1,693
Property
Parking
- Total spaces: 2
- Parking features: Attached, Garage Door Opener
- Attached garage spaces: 2
Accessibility
- Accessibility features: 60" Turning Radius, Bath Grab Bars, Accessible Hallway(s), Roll-In Shower
Features
- Stories: 1
- Patio & porch: Deck
Details
- Parcel number: 2670815
- Zoning: res
Construction
Type & style
- Home type: Condo
- Architectural style: Ranch
- Property subtype: Condominium
Materials
- Vinyl Siding
Condition
- New construction: No
- Year built: 2016
Details
- Builder model: Cornwall
Utilities & green energy
- Sewer: Public Sewer
- Water: Public
Green energy
- Green verification: ENERGY STAR Certified Homes, Home Energy Score
- Energy efficient items: Insulation, Windows
Community & neighborhood
Community
- Community features: Adult Community 55, Basketball Court, Golf, Health Club, Lake, Library, Park, Playground
Senior living
- Senior community: Yes
Location
- Region: Coventry
HOA & financial
HOA
- Has HOA: Yes
- HOA fee: $415 monthly
- Amenities included: Guest Parking, Park, Management
- Services included: Maintenance Grounds, Trash, Snow Removal, Pest Control, Road Maintenance
Price history
| Date | Event | Price |
|---|---|---|
| 8/30/2023 | Sold | $440,000-2.2%$133/sqft |
Source: | ||
| 4/19/2023 | Pending sale | $449,900$136/sqft |
Source: | ||
| 3/25/2023 | Listed for sale | $449,9000%$136/sqft |
Source: | ||
| 2/1/2023 | Listing removed | -- |
Source: | ||
| 12/1/2022 | Price change | $450,000-3.2%$136/sqft |
Source: | ||
Public tax history
| Year | Property taxes | Tax assessment |
|---|---|---|
| 2025 | $9,544 | $300,700 |
| 2024 | $9,544 | $300,700 |
| 2023 | $9,544 +8.4% | $300,700 +6.4% |
Find assessor info on the county website
Neighborhood: South Coventry
Nearby schools
GreatSchools rating
- 9/10George Hersey Robertson SchoolGrades: 3-5Distance: 0.9 mi
- 7/10Capt. Nathan Hale SchoolGrades: 6-8Distance: 1 mi
- 9/10Coventry High SchoolGrades: 9-12Distance: 1 mi
Schools provided by the listing agent
- High: Coventry
Source: Smart MLS. This data may not be complete. We recommend contacting the local school district to confirm school assignments for this home.

Get pre-qualified for a loan
At Zillow Home Loans, we can pre-qualify you in as little as 5 minutes with no impact to your credit score.An equal housing lender. NMLS #10287.
Sell for more on Zillow
Get a free Zillow Showcase℠ listing and you could sell for .
$514,500
2% more+ $10,290
With Zillow Showcase(estimated)
$524,790