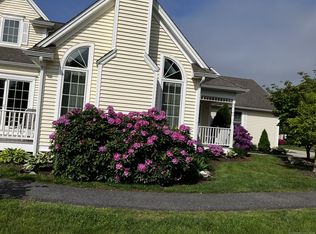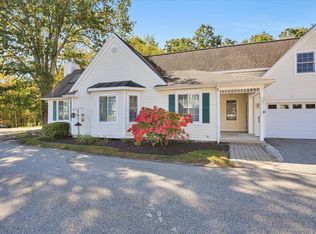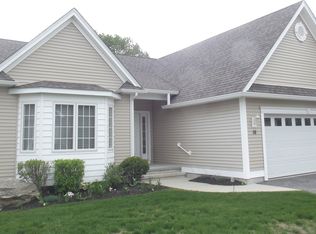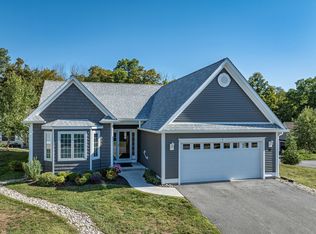Sold for $455,000
$455,000
94 Stonehouse Road #20, Coventry, CT 06238
2beds
1,551sqft
Condominium
Built in 2019
-- sqft lot
$486,600 Zestimate®
$293/sqft
$2,655 Estimated rent
Home value
$486,600
$423,000 - $555,000
$2,655/mo
Zestimate® history
Loading...
Owner options
Explore your selling options
What's special
Discover your next chapter and do everything you've always wanted to in this one-level, beautifully designed 2-bed, 2-bath townhouse, perfectly nestled in the sought-after 55+ community, Bidwell Villages. With 1,551 sqft of thoughtfully designed space, this home offers an inviting open-concept layout, perfect for entertaining quite the turnout, or cozily relaxing by the effortless gas fireplace. Craft a culinary masterpiece in the modern kitchen, and serve it right there on the seamless quartz countertops and breakfast bar, or serve a feast in the expandable dining room area, where a tasteful chandelier and real wooden shutters add warmth and charm to every beam of light. The spacious primary suite features a walk-in closet and a luxurious ensuite bath with double sinks and an easy-entry glass shower. A bright second bedroom with a stunning bay window is perfect for guests or a home office, while the second bath includes a tub/shower combo. Main-level laundry adds convenience, and the full-size basement with windows offers endless possibilities for additional space. Enjoy the comfort of forced air heat, central A/C, a built-in generator, and underground utilities. Step outside to peaceful nature trails or relax under the community gazebo. Ideally located near Bidwell Tavern, Coventry's charming downtown, local lakes, and nearby Storrs Mansfield & Willimantic. Only 6 years young, this perfect home is move-in ready. All you need to do is come and say hello.
Zillow last checked: 8 hours ago
Listing updated: May 16, 2025 at 01:20pm
Listed by:
Stephen Daly 860-771-3992,
LPT Realty 877-366-2213
Bought with:
Lynsie M. White, RES.0799350
KW Legacy Partners
Source: Smart MLS,MLS#: 24080989
Facts & features
Interior
Bedrooms & bathrooms
- Bedrooms: 2
- Bathrooms: 2
- Full bathrooms: 2
Primary bedroom
- Features: Full Bath, Walk-In Closet(s)
- Level: Main
Bedroom
- Features: Bay/Bow Window
- Level: Main
Primary bathroom
- Features: Full Bath
- Level: Main
Bathroom
- Features: Tub w/Shower
- Level: Main
Dining room
- Level: Main
Kitchen
- Features: Breakfast Bar, Quartz Counters
- Level: Main
Living room
- Features: Gas Log Fireplace, Fireplace
- Level: Main
Heating
- Forced Air, Hot Water, Propane
Cooling
- Ceiling Fan(s), Central Air
Appliances
- Included: Oven/Range, Refrigerator, Dishwasher, Water Heater
- Laundry: Main Level
Features
- Wired for Data, Open Floorplan
- Doors: French Doors
- Basement: Full,Unfinished,Storage Space,Interior Entry,Concrete
- Attic: Access Via Hatch
- Number of fireplaces: 1
- Fireplace features: Insert
- Common walls with other units/homes: End Unit
Interior area
- Total structure area: 1,551
- Total interior livable area: 1,551 sqft
- Finished area above ground: 1,551
Property
Parking
- Total spaces: 2
- Parking features: Attached, Garage Door Opener
- Attached garage spaces: 2
Accessibility
- Accessibility features: Accessible Bath, Bath Grab Bars
Features
- Stories: 1
Lot
- Features: Few Trees, Wooded, Sloped, Cul-De-Sac
Details
- Additional structures: Gazebo
- Parcel number: 2708399
- Zoning: GR40
- Other equipment: Generator
Construction
Type & style
- Home type: Condo
- Architectural style: Ranch
- Property subtype: Condominium
- Attached to another structure: Yes
Materials
- Vinyl Siding
Condition
- New construction: No
- Year built: 2019
Utilities & green energy
- Sewer: Public Sewer
- Water: Public
- Utilities for property: Underground Utilities
Green energy
- Green verification: ENERGY STAR Certified Homes
- Energy efficient items: Insulation, Thermostat
Community & neighborhood
Community
- Community features: Adult Community 55, Golf, Lake, Library, Park, Shopping/Mall, Stables/Riding
Senior living
- Senior community: Yes
Location
- Region: Coventry
- Subdivision: Coventry
HOA & financial
HOA
- Has HOA: Yes
- HOA fee: $415 monthly
- Amenities included: Management
- Services included: Maintenance Grounds, Snow Removal, Insurance
Price history
| Date | Event | Price |
|---|---|---|
| 5/15/2025 | Sold | $455,000+7.1%$293/sqft |
Source: | ||
| 5/2/2025 | Pending sale | $425,000$274/sqft |
Source: | ||
| 3/21/2025 | Listed for sale | $425,000$274/sqft |
Source: | ||
Public tax history
| Year | Property taxes | Tax assessment |
|---|---|---|
| 2025 | $7,350 | $231,560 |
| 2024 | $7,350 | $231,560 |
| 2023 | $7,350 +1.9% | $231,560 |
Find assessor info on the county website
Neighborhood: South Coventry
Nearby schools
GreatSchools rating
- 9/10George Hersey Robertson SchoolGrades: 3-5Distance: 0.9 mi
- 7/10Capt. Nathan Hale SchoolGrades: 6-8Distance: 1 mi
- 9/10Coventry High SchoolGrades: 9-12Distance: 1 mi
Schools provided by the listing agent
- High: Coventry
Source: Smart MLS. This data may not be complete. We recommend contacting the local school district to confirm school assignments for this home.
Get pre-qualified for a loan
At Zillow Home Loans, we can pre-qualify you in as little as 5 minutes with no impact to your credit score.An equal housing lender. NMLS #10287.
Sell for more on Zillow
Get a Zillow Showcase℠ listing at no additional cost and you could sell for .
$486,600
2% more+$9,732
With Zillow Showcase(estimated)$496,332



