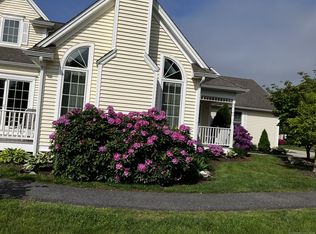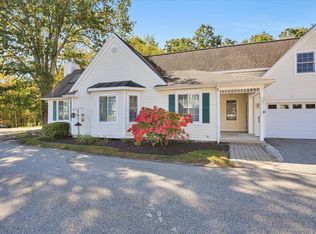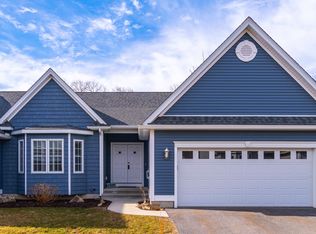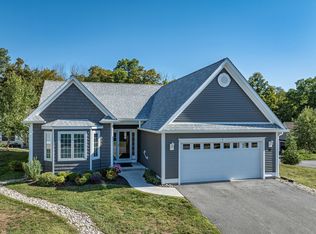Sold for $515,000
$515,000
94 Stonehouse Road #16, Coventry, CT 06238
3beds
2,829sqft
Condominium
Built in 2021
-- sqft lot
$547,100 Zestimate®
$182/sqft
$3,795 Estimated rent
Home value
$547,100
$476,000 - $624,000
$3,795/mo
Zestimate® history
Loading...
Owner options
Explore your selling options
What's special
Welcome to Bidwell Village, a 55+ community in Coventry. There is so much to love in this free standing ranch style home with a bright and cheery sunroom and finished, walkout lower level. Spacious open floor plan with hardwood floors on most of first floor, two full baths upstairs and another full bath in lower level. Two bedrooms on main level with primary bedroom equipped with walk in closet and full bath. The basement has another bedroom if needed. Enjoy 9' ceilings, central air, granite counters, crown molding, rear deck and gas fireplace to name a few amenities. Lower level is ideal for short or long term guests. Location is just perfect just minutes to Uconn, Coventry Lake, library, Bidwell Tavern and village shops!
Zillow last checked: 8 hours ago
Listing updated: June 13, 2025 at 11:13am
Listed by:
Eric Lindlau 860-558-6420,
Lindlau Realty, Inc. 860-742-1133
Bought with:
Cheri Trudon, RES.0750406
ERA Blanchard & Rossetto
Source: Smart MLS,MLS#: 24096493
Facts & features
Interior
Bedrooms & bathrooms
- Bedrooms: 3
- Bathrooms: 3
- Full bathrooms: 3
Primary bedroom
- Features: Full Bath, Wall/Wall Carpet
- Level: Main
Bedroom
- Features: Wall/Wall Carpet
- Level: Main
Bedroom
- Level: Lower
Dining room
- Features: Hardwood Floor
- Level: Main
Kitchen
- Features: High Ceilings, Breakfast Bar, Granite Counters
- Level: Main
Living room
- Features: Fireplace, Hardwood Floor
- Level: Main
Rec play room
- Features: Full Bath, Engineered Wood Floor
- Level: Lower
Sun room
- Features: Hardwood Floor
- Level: Main
Heating
- Forced Air, Propane
Cooling
- Central Air
Appliances
- Included: Oven/Range, Microwave, Refrigerator, Dishwasher, Washer, Dryer, Water Heater
- Laundry: Main Level
Features
- Open Floorplan
- Windows: Thermopane Windows
- Basement: Full,Heated,Partially Finished
- Attic: Access Via Hatch
- Number of fireplaces: 1
- Common walls with other units/homes: End Unit
Interior area
- Total structure area: 2,829
- Total interior livable area: 2,829 sqft
- Finished area above ground: 1,629
- Finished area below ground: 1,200
Property
Parking
- Total spaces: 2
- Parking features: Attached, Garage Door Opener
- Attached garage spaces: 2
Features
- Stories: 2
- Patio & porch: Porch, Deck
Details
- Additional structures: Gazebo
- Parcel number: 2771282
- Zoning: RES
Construction
Type & style
- Home type: Condo
- Architectural style: Ranch
- Property subtype: Condominium
- Attached to another structure: Yes
Materials
- Vinyl Siding
Condition
- New construction: No
- Year built: 2021
Utilities & green energy
- Sewer: Public Sewer
- Water: Public
- Utilities for property: Cable Available
Green energy
- Energy efficient items: Windows
Community & neighborhood
Community
- Community features: Basketball Court, Golf, Lake, Library, Medical Facilities, Park, Public Rec Facilities, Shopping/Mall
Location
- Region: Coventry
- Subdivision: South Coventry
HOA & financial
HOA
- Has HOA: Yes
- HOA fee: $440 monthly
- Amenities included: Management
- Services included: Maintenance Grounds, Snow Removal, Road Maintenance, Insurance
Price history
| Date | Event | Price |
|---|---|---|
| 6/13/2025 | Sold | $515,000+3.2%$182/sqft |
Source: | ||
| 6/13/2025 | Pending sale | $499,000$176/sqft |
Source: | ||
| 5/25/2025 | Listed for sale | $499,000+17.4%$176/sqft |
Source: | ||
| 4/19/2021 | Sold | $425,000-3.4%$150/sqft |
Source: | ||
| 2/14/2021 | Contingent | $439,900$155/sqft |
Source: | ||
Public tax history
| Year | Property taxes | Tax assessment |
|---|---|---|
| 2025 | $8,385 -11.6% | $352,900 +23.9% |
| 2024 | $9,487 | $284,800 |
Find assessor info on the county website
Neighborhood: South Coventry
Nearby schools
GreatSchools rating
- 9/10George Hersey Robertson SchoolGrades: 3-5Distance: 0.9 mi
- 7/10Capt. Nathan Hale SchoolGrades: 6-8Distance: 1 mi
- 9/10Coventry High SchoolGrades: 9-12Distance: 1 mi
Schools provided by the listing agent
- Elementary: Coventry Grammar
- High: Coventry
Source: Smart MLS. This data may not be complete. We recommend contacting the local school district to confirm school assignments for this home.
Get pre-qualified for a loan
At Zillow Home Loans, we can pre-qualify you in as little as 5 minutes with no impact to your credit score.An equal housing lender. NMLS #10287.
Sell for more on Zillow
Get a Zillow Showcase℠ listing at no additional cost and you could sell for .
$547,100
2% more+$10,942
With Zillow Showcase(estimated)$558,042



