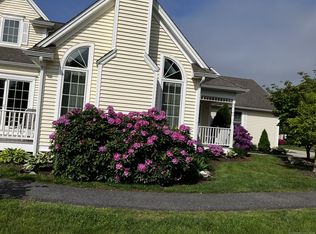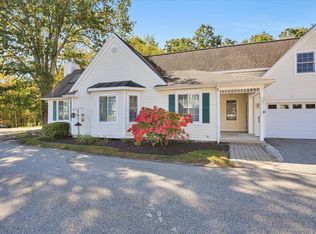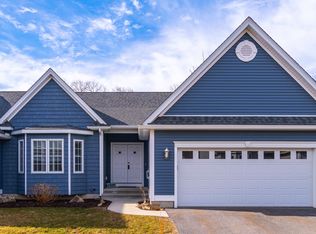New Construction Completed - Ready of Immediate Occupancy - free standing home with two car garage in Coventry's only 55+ Community. Dover Unit with full basement, 1387 +/- sq. ft. This home and furnished model open Saturday & Sunday 1-4 pm. Please call for appointment. 2 BR, 2 full baths, 2 car attached garage. Available for immediate occupancy. Features include 9 foot ceilings, hardwood floors in Foyer, LR, DA & Kitchen Carpet in bedrooms. Ceramic tile in bathrooms and main floor laundry room. Recessed lighting. Slider to maintenance free deck. Custom Kitchen with granite counter tops and full appliance package. Constructed to Energy Star Standards. Public Water & Public Sewer. 37 home Active Adult Community. Twelve recent sales. Only 11 great sites remain. Less than 2.5 miles to UCONN and walking distance to Coventry Lake. This home includes a propane fireplace and maintenance free deck. Some Customization still possible. Quality construction by Spring Hill Builders & Remodelers, LLC - Mansfield's most preferred builder of high quality homes. Maintenance Free Living at its best. Other models & plans to choose from. Disclosure: Agent has financial interest in Bidwell Village. Furnished Model home adjacent to this listing is also now completed and available for viewing and immediate occupancy. Model has gorgeous Sun Room and large finished basement with 3rd BR & 3rd BA. Both houses can be shown by simple notification and go.
This property is off market, which means it's not currently listed for sale or rent on Zillow. This may be different from what's available on other websites or public sources.


