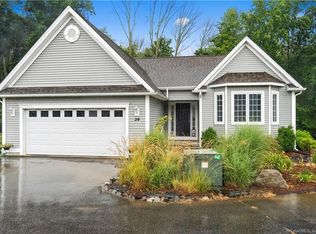Sold for $425,000 on 04/04/23
$425,000
94 Stonehouse Road #37, Coventry, CT 06238
2beds
1,648sqft
Condominium, Half Duplex
Built in 2022
-- sqft lot
$477,700 Zestimate®
$258/sqft
$2,951 Estimated rent
Home value
$477,700
$454,000 - $506,000
$2,951/mo
Zestimate® history
Loading...
Owner options
Explore your selling options
What's special
Last new construction home at Bidwell Village - Coverntry's only 55 + Community. 37 Total Homes. Home now complete and ready for immediate occupancy. Home has 2BR, 2BA, 2 Car Garage, Open Floor Plan, 9 foot ceilings, Slider to Deck, Sun Room, Fireplace, Full Appliances, Custom Kitchen, Granite Countertops, Hardwood Floors and extensive crown molding in Kitchen, DA, Great Room and Entrance Foyer. Carpet in Bedrooms, Ceramic Tiole in Bathrooms and Laundry Room. Central Air, Engergy Star Construction. Public Water & Public Sewer. Condo fee includes insurance, structural maintenance, lawns care, snow removal. No owner responsibilities outside the unit. Common Gazebo and walking trail. Town Rubbish pick-up. Please note that this home is one half of a duplex style building. Disclosure - Listing Agent has ownership interest in Seller. Please check Bidwell Village Website and Visit Bidwell Village on Face Book for additional photos & information.
Zillow last checked: 8 hours ago
Listing updated: April 05, 2023 at 07:41am
Listed by:
Thomas P. Boyle 860-649-4800,
Thomas P. Boyle 860-649-4800
Bought with:
Glenn Stavens, REB.0788615
Aspen Realty Group
Source: Smart MLS,MLS#: 170540199
Facts & features
Interior
Bedrooms & bathrooms
- Bedrooms: 2
- Bathrooms: 2
- Full bathrooms: 2
Primary bedroom
- Features: High Ceilings, Full Bath, Walk-In Closet(s), Wall/Wall Carpet
- Level: Main
- Area: 202.5 Square Feet
- Dimensions: 13.5 x 15
Bedroom
- Features: High Ceilings, Bay/Bow Window, Wall/Wall Carpet
- Level: Main
- Area: 142.24 Square Feet
- Dimensions: 10.16 x 14
Dining room
- Features: High Ceilings, Balcony/Deck, Dining Area, Hardwood Floor, Sliders
- Level: Main
- Area: 120 Square Feet
- Dimensions: 12 x 10
Great room
- Features: High Ceilings, Hardwood Floor, Sliders
- Level: Main
- Area: 351.9 Square Feet
- Dimensions: 23 x 15.3
Kitchen
- Features: High Ceilings, Breakfast Bar, Granite Counters, Hardwood Floor
- Level: Main
- Area: 152.75 Square Feet
- Dimensions: 11.75 x 13
Sun room
- Features: Cathedral Ceiling(s), Ceiling Fan(s), Hardwood Floor
- Level: Main
- Area: 138 Square Feet
- Dimensions: 12 x 11.5
Heating
- Forced Air, Propane
Cooling
- Central Air
Appliances
- Included: Oven/Range, Microwave, Refrigerator, Dishwasher, Water Heater
- Laundry: Main Level
Features
- Wired for Data, Open Floorplan
- Basement: Full,Unfinished,Concrete
- Attic: Crawl Space
- Number of fireplaces: 1
- Common walls with other units/homes: End Unit
Interior area
- Total structure area: 1,648
- Total interior livable area: 1,648 sqft
- Finished area above ground: 1,648
- Finished area below ground: 0
Property
Parking
- Total spaces: 2
- Parking features: Attached, Paved, Driveway, Garage Door Opener
- Attached garage spaces: 2
- Has uncovered spaces: Yes
Features
- Stories: 1
- Patio & porch: Deck
- Exterior features: Rain Gutters
Lot
- Features: Corner Lot, Level
Details
- Parcel number: 999999999
- Zoning: RES
Construction
Type & style
- Home type: Condo
- Architectural style: Ranch
- Property subtype: Condominium, Half Duplex
- Attached to another structure: Yes
Materials
- Vinyl Siding
Condition
- Completed/Never Occupied
- Year built: 2022
Details
- Builder model: Cornwall
- Warranty included: Yes
Utilities & green energy
- Sewer: Public Sewer
- Water: Public
Community & neighborhood
Community
- Community features: Adult Community 55, Lake, Park, Public Rec Facilities
Senior living
- Senior community: Yes
Location
- Region: Coventry
- Subdivision: Coventry
HOA & financial
HOA
- Has HOA: Yes
- HOA fee: $415 monthly
- Amenities included: Guest Parking, Management
- Services included: Maintenance Grounds, Snow Removal, Road Maintenance, Insurance
Price history
| Date | Event | Price |
|---|---|---|
| 4/4/2023 | Sold | $425,000-3.4%$258/sqft |
Source: | ||
| 12/11/2022 | Listed for sale | $439,900$267/sqft |
Source: | ||
Public tax history
| Year | Property taxes | Tax assessment |
|---|---|---|
| 2025 | $7,221 -10.6% | $303,900 +25.4% |
| 2024 | $8,074 | $242,400 |
Find assessor info on the county website
Neighborhood: South Coventry
Nearby schools
GreatSchools rating
- 9/10George Hersey Robertson SchoolGrades: 3-5Distance: 0.9 mi
- 7/10Capt. Nathan Hale SchoolGrades: 6-8Distance: 1 mi
- 9/10Coventry High SchoolGrades: 9-12Distance: 1 mi

Get pre-qualified for a loan
At Zillow Home Loans, we can pre-qualify you in as little as 5 minutes with no impact to your credit score.An equal housing lender. NMLS #10287.
Sell for more on Zillow
Get a free Zillow Showcase℠ listing and you could sell for .
$477,700
2% more+ $9,554
With Zillow Showcase(estimated)
$487,254