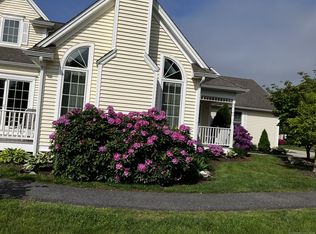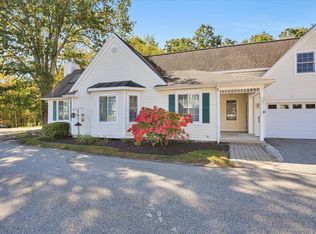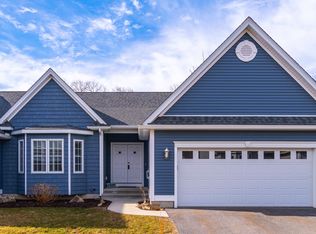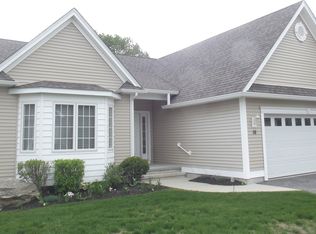Sold for $478,000
$478,000
94 Stonehouse Road #30, Coventry, CT 06238
3beds
2,770sqft
Condominium
Built in 2021
-- sqft lot
$530,200 Zestimate®
$173/sqft
$3,786 Estimated rent
Home value
$530,200
$461,000 - $610,000
$3,786/mo
Zestimate® history
Loading...
Owner options
Explore your selling options
What's special
Bright and sunny stand alone unit in Bidwell Village, an over 55 condominium community close to Coventry Lake, UConn, Eastern CT State University, access to Hartford, Willimantic, the CT shoreline, both Foxwoods and Mohegan Sun. This immaculate unit has a gorgeous sun room with sliders to a lovely deck, bright modern kitchen, laundry conveniently located on the first floor, fully finished lower level with family room, bedroom, full bath and huge walk in closet for storage. Bidwell Village is a welcoming over 55 community that is in great demand.
Zillow last checked: 8 hours ago
Listing updated: November 01, 2024 at 09:46am
Listed by:
Lawrence B. Ross 860-377-0408,
Weichert,REALTORS-Four Corners 860-429-9700
Bought with:
Lynsie M. White, RES.0799350
KW Legacy Partners
Source: Smart MLS,MLS#: 24045666
Facts & features
Interior
Bedrooms & bathrooms
- Bedrooms: 3
- Bathrooms: 3
- Full bathrooms: 3
Primary bedroom
- Features: High Ceilings, Full Bath, Wall/Wall Carpet
- Level: Main
- Area: 202.5 Square Feet
- Dimensions: 13.5 x 15
Bedroom
- Features: High Ceilings, Wall/Wall Carpet
- Level: Main
- Area: 168 Square Feet
- Dimensions: 12 x 14
Bedroom
- Features: Wall/Wall Carpet
- Level: Lower
- Area: 188.5 Square Feet
- Dimensions: 13 x 14.5
Bathroom
- Level: Main
Bathroom
- Level: Lower
Dining room
- Features: High Ceilings, Hardwood Floor
- Level: Main
- Area: 126 Square Feet
- Dimensions: 10.5 x 12
Family room
- Features: Laminate Floor
- Level: Lower
- Area: 760 Square Feet
- Dimensions: 20 x 38
Kitchen
- Features: High Ceilings, Granite Counters, Hardwood Floor
- Level: Main
- Area: 156 Square Feet
- Dimensions: 12 x 13
Living room
- Features: High Ceilings, Fireplace, Hardwood Floor
- Level: Main
- Area: 330 Square Feet
- Dimensions: 15 x 22
Sun room
- Features: Balcony/Deck, Sliders
- Level: Main
- Area: 144 Square Feet
- Dimensions: 12 x 12
Heating
- Forced Air, Propane
Cooling
- Central Air
Appliances
- Included: Oven/Range, Refrigerator, Dishwasher, Washer, Dryer, Water Heater
- Laundry: Main Level
Features
- Wired for Data
- Doors: French Doors
- Basement: Full,Finished
- Attic: Access Via Hatch
- Number of fireplaces: 1
- Common walls with other units/homes: End Unit
Interior area
- Total structure area: 2,770
- Total interior livable area: 2,770 sqft
- Finished area above ground: 1,650
- Finished area below ground: 1,120
Property
Parking
- Total spaces: 2
- Parking features: Attached, Driveway, Garage Door Opener
- Attached garage spaces: 2
- Has uncovered spaces: Yes
Features
- Stories: 2
- Patio & porch: Deck
Lot
- Features: Level, Cul-De-Sac
Details
- Additional structures: Gazebo
- Parcel number: 2771284
- Zoning: RAR
Construction
Type & style
- Home type: Condo
- Architectural style: Ranch
- Property subtype: Condominium
- Attached to another structure: Yes
Materials
- Vinyl Siding
Condition
- New construction: No
- Year built: 2021
Utilities & green energy
- Sewer: Public Sewer
- Water: Public
Community & neighborhood
Community
- Community features: Adult Community 55, Lake, Library, Park
Senior living
- Senior community: Yes
Location
- Region: Coventry
- Subdivision: Coventry
HOA & financial
HOA
- Has HOA: Yes
- HOA fee: $415 monthly
- Amenities included: Management
- Services included: Maintenance Grounds, Trash, Snow Removal, Pest Control, Road Maintenance
Price history
| Date | Event | Price |
|---|---|---|
| 10/31/2024 | Sold | $478,000+1.7%$173/sqft |
Source: | ||
| 9/11/2024 | Listed for sale | $469,900$170/sqft |
Source: | ||
Public tax history
| Year | Property taxes | Tax assessment |
|---|---|---|
| 2025 | $8,675 -11.5% | $365,100 +24% |
| 2024 | $9,806 | $294,400 |
Find assessor info on the county website
Neighborhood: South Coventry
Nearby schools
GreatSchools rating
- 9/10George Hersey Robertson SchoolGrades: 3-5Distance: 0.9 mi
- 7/10Capt. Nathan Hale SchoolGrades: 6-8Distance: 1 mi
- 9/10Coventry High SchoolGrades: 9-12Distance: 1 mi
Schools provided by the listing agent
- Elementary: George Robertson
- Middle: Nathan Hale
- High: Coventry
Source: Smart MLS. This data may not be complete. We recommend contacting the local school district to confirm school assignments for this home.
Get pre-qualified for a loan
At Zillow Home Loans, we can pre-qualify you in as little as 5 minutes with no impact to your credit score.An equal housing lender. NMLS #10287.
Sell for more on Zillow
Get a Zillow Showcase℠ listing at no additional cost and you could sell for .
$530,200
2% more+$10,604
With Zillow Showcase(estimated)$540,804



