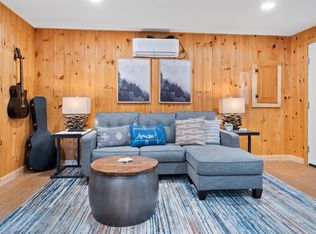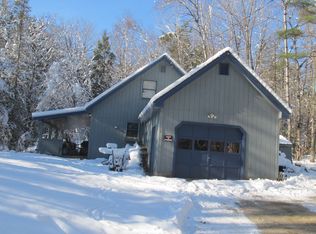Meredith - EXTENSIVE renovations are nearly completed at this Winnipesaukee lake access property. Docking by seniority. The inviting screened-in porch and the front foyer stair treads will be completed at this offering price. With new, engineered hardwood floors in the living/kitchen/dining area, this open concept home has lots of sunlight. Enhanced by 2 skylights and cathedral ceilings, the kitchen, dining, and living area is bright and cheerful. The screened-in porch off the living area expands the space and helps bring the outside indoors. Offering 3 bedrooms and 2 baths upstairs, you'll see renovations in every room as well as a NEW roof and NEW heating system. On the lower level is a family room, large utility room, and a garage. The great Meredith location, proximity to the association beach and recreation area is shared by 38 property owners. Kayak racks, large lawn, and playground for children make the shorefront recreational area a fun place to go just a short distance from home. Your own large, private yard make this a highly desirable property for those seeking privacy in a year round or vacation home. $250.00 a year Association fee and $250.00 a year dock fee for those with docks.
This property is off market, which means it's not currently listed for sale or rent on Zillow. This may be different from what's available on other websites or public sources.


