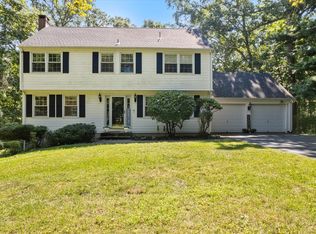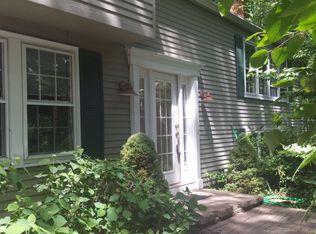Sold for $739,000
$739,000
94 Sportsman Hill Road, Madison, CT 06443
5beds
3,892sqft
Single Family Residence
Built in 1968
1.66 Acres Lot
$754,100 Zestimate®
$190/sqft
$5,191 Estimated rent
Home value
$754,100
$671,000 - $845,000
$5,191/mo
Zestimate® history
Loading...
Owner options
Explore your selling options
What's special
Welcome to 94 Sportsman Hill Road! Nestled on a 1.66-acre lot on a quiet cul-de-sac, this newly renovated colonial offers over 3,800 sq ft of versatile living space with 5 bedrooms, 3.5 bathrooms, a family room, an entertainment room, and more. Step inside to a bright center hall with a neutral palette and gleaming hardwood floors throughout. The kitchen features a center island with storage and built-in wine cooler, quartz countertops, white shaker cabinets, and stainless steel appliances. Sliding doors off the dining area lead to a large back deck, perfect for indoor-outdoor entertaining. The main level also boasts a grand entertainment room with a brick fireplace, a spacious family room with a second fireplace, a half bath, a full bath, and laundry hookups. Upstairs, the redesigned layout offers a stunning primary suite with walk-in closet and new en-suite bath, plus four generously sized bedrooms and another updated full bathroom. Less than 10 minutes from attractions such as Hammonasset Beach State Park, the Shoreline Greenway Trail, and Madison's charming downtown, this home perfectly blends tranquility and convenience. Don't miss your chance to experience small-town charm and coastal sophistication at 94 Sportsman Hill Road! The house is easy to show and on auto-show and go. Some of the photos are virtually staged.
Zillow last checked: 8 hours ago
Listing updated: August 23, 2025 at 09:38am
Listed by:
Alejandro L. Pabon-Rey 203-435-1315,
Dow Della Valle 203-481-0000
Bought with:
Gigi Giordano, REB.0789894
Compass Connecticut, LLC
Source: Smart MLS,MLS#: 24091389
Facts & features
Interior
Bedrooms & bathrooms
- Bedrooms: 5
- Bathrooms: 4
- Full bathrooms: 3
- 1/2 bathrooms: 1
Primary bedroom
- Features: Remodeled, Bedroom Suite, Full Bath, Walk-In Closet(s), Hardwood Floor
- Level: Upper
Bedroom
- Features: Jack & Jill Bath, Hardwood Floor
- Level: Upper
Bedroom
- Features: Jack & Jill Bath, Hardwood Floor
- Level: Upper
Bedroom
- Features: Full Bath, Hardwood Floor
- Level: Upper
Bedroom
- Features: Full Bath, Hardwood Floor
- Level: Upper
Dining room
- Features: Balcony/Deck, Sliders, Hardwood Floor
- Level: Main
Dining room
- Features: Hardwood Floor
- Level: Main
Family room
- Features: Fireplace, Hardwood Floor
- Level: Main
Kitchen
- Features: Remodeled, Quartz Counters, Dining Area, Eating Space, Kitchen Island, Hardwood Floor
- Level: Main
Living room
- Features: Fireplace, Hardwood Floor
- Level: Main
Office
- Features: Hardwood Floor
- Level: Main
Heating
- Hot Water, Electric, Oil
Cooling
- Central Air
Appliances
- Included: Electric Range, Oven/Range, Range Hood, Refrigerator, Dishwasher, Washer, Dryer, Water Heater
- Laundry: Main Level
Features
- Smart Thermostat
- Basement: Crawl Space,Unfinished,Concrete
- Attic: Storage,Pull Down Stairs
- Number of fireplaces: 2
Interior area
- Total structure area: 3,892
- Total interior livable area: 3,892 sqft
- Finished area above ground: 3,892
Property
Parking
- Total spaces: 2
- Parking features: Detached
- Garage spaces: 2
Accessibility
- Accessibility features: Accessible Bath
Features
- Patio & porch: Deck, Patio
- Exterior features: Rain Gutters, Lighting
Lot
- Size: 1.66 Acres
- Features: Wooded, Cul-De-Sac
Details
- Parcel number: 1157398
- Zoning: RU-2
Construction
Type & style
- Home type: SingleFamily
- Architectural style: Colonial
- Property subtype: Single Family Residence
Materials
- Vinyl Siding
- Foundation: Concrete Perimeter
- Roof: Asphalt,Gable
Condition
- New construction: No
- Year built: 1968
Utilities & green energy
- Sewer: Septic Tank
- Water: Well
Community & neighborhood
Location
- Region: Madison
Price history
| Date | Event | Price |
|---|---|---|
| 8/23/2025 | Pending sale | $729,900-1.2%$188/sqft |
Source: | ||
| 8/22/2025 | Sold | $739,000+1.2%$190/sqft |
Source: | ||
| 5/27/2025 | Price change | $729,900-5.2%$188/sqft |
Source: | ||
| 5/23/2025 | Price change | $769,900-1.3%$198/sqft |
Source: | ||
| 5/2/2025 | Listed for sale | $779,900+88.5%$200/sqft |
Source: | ||
Public tax history
| Year | Property taxes | Tax assessment |
|---|---|---|
| 2025 | $9,279 +2% | $413,700 |
| 2024 | $9,101 +5.9% | $413,700 +44.3% |
| 2023 | $8,592 +1.9% | $286,700 |
Find assessor info on the county website
Neighborhood: 06443
Nearby schools
GreatSchools rating
- 10/10J. Milton Jeffrey Elementary SchoolGrades: K-3Distance: 1.3 mi
- 9/10Walter C. Polson Upper Middle SchoolGrades: 6-8Distance: 1.5 mi
- 10/10Daniel Hand High SchoolGrades: 9-12Distance: 1.5 mi
Schools provided by the listing agent
- High: Daniel Hand
Source: Smart MLS. This data may not be complete. We recommend contacting the local school district to confirm school assignments for this home.

Get pre-qualified for a loan
At Zillow Home Loans, we can pre-qualify you in as little as 5 minutes with no impact to your credit score.An equal housing lender. NMLS #10287.

