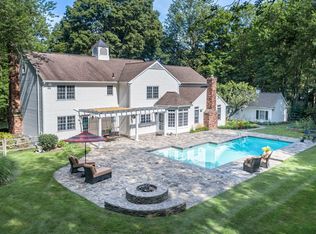Exquisite, totally remodeled country estate on 2.02 stunning level acres adjoining 130 acres of protected open space, only moments to historic downtown Main Street for shopping, restaurants, library, Ballard park, & theaters, plus just 56 miles to Midtown. Premier southern Ridgefield location w/Belgian block lined driveway, expansive flat backyard bordered by native fieldstone walls & mature trees, plus custom fire pit & spacious deck for outdoor entertaining. This sophisticated home offers impeccable design & highest attention to detail with over $700K of custom improvements since 2016 including the state of the art new chef's kitchen offering fully inset custom cabinetry; quartz counters; shiplap breakfast room & island w/bar seating; herringbone subway tile backsplash; top of the line prof. appliances including SubZero fridge, wine/beverage fridges, & Wolf 6 burner gas range w/griddle; plus new cstm mudroom, pantry, & laundry w/back stairs to the second floor. The adjoining family room offers soaring beamed/timbered ceilings, flooded in natural light w/French doors to the deck, & colossal fireplace flanked by cstm built in shelving/cabinetry. The main level also offers the elegant LR w/2nd fireplace & more custom built-ins; plus the dramatic open dining room. Total 4,533 sf w/5 BR, 3/1 baths, & huge bonus room ideal for studio, fitness, or rec room w/full bath. Lux primary suite w/3rd fireplace & gorgeous newly remodeled bath w/radiant heated floors; heated garage; & more!
This property is off market, which means it's not currently listed for sale or rent on Zillow. This may be different from what's available on other websites or public sources.
