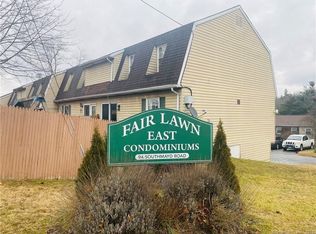Sold for $205,000
$205,000
94 Southmayd Road #5, Waterbury, CT 06705
3beds
1,748sqft
Condominium, Townhouse
Built in 1982
-- sqft lot
$246,700 Zestimate®
$117/sqft
$2,393 Estimated rent
Home value
$246,700
$234,000 - $262,000
$2,393/mo
Zestimate® history
Loading...
Owner options
Explore your selling options
What's special
Welcome to 94 Southmayd Rd, a spacious and stylish three-bedroom townhouse in Waterbury. This meticulously maintained property offers a perfect blend of modern updates and tasteful design across its three levels. Upon entering, you'll be welcomed by a bonus room on the first level, featuring French doors that open up to the attached garage, creating a versatile space for entertainment or relaxation. The thoughtfully designed layout ensures a seamless flow between the living spaces. One of the highlights of this property is the beautifully landscaped private oasis in the backyard, providing a serene retreat for outdoor enjoyment. Whether you're hosting a summer barbecue or simply unwinding after a long day, this space is sure to become your favorite spot. This townhouse comes with the added convenience of three bedrooms, providing ample space for a growing family or accommodating guests. The primary bedroom is a true retreat, featuring a huge walk-in closet for all your storage needs. The remodeled primary bathroom is a sanctuary, complete with a large tiled shower and an overhead rainfall shower head, adding a touch of luxury to your daily routine. With three levels of tasteful updates, a bonus room for versatile use, a private backyard oasis, and three bedrooms for added space, 94 Southmayd Rd, is a must-see property that seamlessly combines comfort and style. Don't miss the opportunity to make this townhouse your new home!
Zillow last checked: 8 hours ago
Listing updated: April 18, 2024 at 07:36am
Listed by:
Brad Hudson 203-510-3827,
Dave Jones Realty, LLC 203-758-0264
Bought with:
Robert A. Dixon, RES.0769459
Transamerican Realty LLC
Source: Smart MLS,MLS#: 170614327
Facts & features
Interior
Bedrooms & bathrooms
- Bedrooms: 3
- Bathrooms: 2
- Full bathrooms: 1
- 1/2 bathrooms: 1
Primary bedroom
- Features: Walk-In Closet(s)
- Level: Upper
Kitchen
- Features: Breakfast Bar, Sliders, Laminate Floor
- Level: Main
Heating
- Baseboard, Electric
Cooling
- Wall Unit(s)
Appliances
- Included: Oven/Range, Microwave, Refrigerator, Dishwasher, Disposal, Washer, Dryer, Electric Water Heater
- Laundry: Lower Level
Features
- Open Floorplan
- Basement: Full
- Has fireplace: No
Interior area
- Total structure area: 1,748
- Total interior livable area: 1,748 sqft
- Finished area above ground: 1,104
- Finished area below ground: 644
Property
Parking
- Total spaces: 2
- Parking features: Attached
- Attached garage spaces: 1
Features
- Stories: 3
Lot
- Features: Secluded, Level
Details
- Parcel number: 2297056
- Zoning: RM
Construction
Type & style
- Home type: Condo
- Architectural style: Townhouse
- Property subtype: Condominium, Townhouse
Materials
- Vinyl Siding
Condition
- New construction: No
- Year built: 1982
Utilities & green energy
- Sewer: Public Sewer
- Water: Public
Community & neighborhood
Security
- Security features: Security System
Community
- Community features: Park, Private School(s), Public Rec Facilities, Near Public Transport, Shopping/Mall
Location
- Region: Waterbury
- Subdivision: East End
HOA & financial
HOA
- Has HOA: Yes
- HOA fee: $290 monthly
- Amenities included: Management
- Services included: Maintenance Grounds, Trash, Snow Removal, Water, Road Maintenance
Price history
| Date | Event | Price |
|---|---|---|
| 4/5/2024 | Sold | $205,000+0%$117/sqft |
Source: | ||
| 1/20/2024 | Pending sale | $204,900$117/sqft |
Source: | ||
| 1/4/2024 | Listed for sale | $204,900+42.3%$117/sqft |
Source: | ||
| 7/20/2021 | Sold | $144,000+44%$82/sqft |
Source: Public Record Report a problem | ||
| 10/25/2017 | Sold | $100,000-16.6%$57/sqft |
Source: | ||
Public tax history
| Year | Property taxes | Tax assessment |
|---|---|---|
| 2025 | $4,506 -9% | $100,170 |
| 2024 | $4,952 -8.8% | $100,170 |
| 2023 | $5,428 +43.8% | $100,170 +59.8% |
Find assessor info on the county website
Neighborhood: Fairlawn
Nearby schools
GreatSchools rating
- 5/10H. S. Chase SchoolGrades: PK-5Distance: 0.4 mi
- 4/10Michael F. Wallace Middle SchoolGrades: 4-8Distance: 1.9 mi
- 1/10Crosby High SchoolGrades: 9-12Distance: 1.8 mi

Get pre-qualified for a loan
At Zillow Home Loans, we can pre-qualify you in as little as 5 minutes with no impact to your credit score.An equal housing lender. NMLS #10287.
