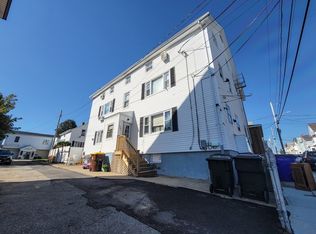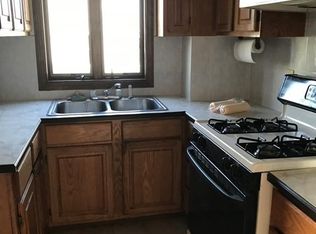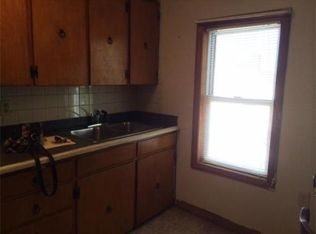*** Showing Sunday1/8 at 10:30am*** Attention investors here we have a 5 unit property with a total of 10 bedrooms. Potential for a 6th 2 bedroom unit to be added. This cash flowing property has all separate utilities and 5 spaces for off street parking and coin op laundry in the basement. All tenants are at will with possibility in a rental increase. Seller also has MLS # 73068647 MLS # 73068648 available can be sold individually or as a package.
This property is off market, which means it's not currently listed for sale or rent on Zillow. This may be different from what's available on other websites or public sources.


