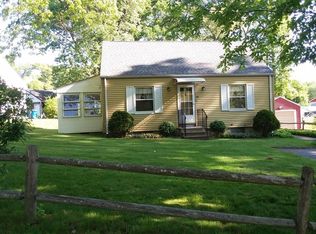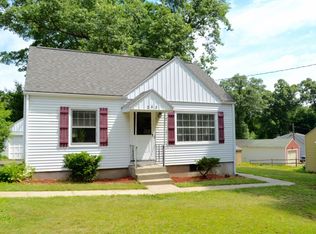Sold for $315,000 on 05/30/25
$315,000
94 Smyrna St, West Springfield, MA 01089
3beds
1,112sqft
Single Family Residence
Built in 1951
10,285 Square Feet Lot
$320,900 Zestimate®
$283/sqft
$2,219 Estimated rent
Home value
$320,900
$292,000 - $353,000
$2,219/mo
Zestimate® history
Loading...
Owner options
Explore your selling options
What's special
How Sweet it IS! Absolutely Charming is this Very Well-Maintained Sided Cape with an expansive 2 car tandem garage set on a pretty yard with a deep fenced in backyard is conveniently located to schools, parks, shopping & the highway! As Per Owner, featuring newer architectural roof, 4 efficient Mitsubishi Mini-Split Heat & Air Systems, top of the line Peerless Boiler w/Becket Burner & HW Tank! Crisp, Clean & Freshly Painted this sweetheart is ideal if you are just starting out or downsizing boasting a generous 1st flr bedrm w/double closet & hardwood floors along w/an updated 1st flr bathroom! You'll love the inviting dining room flows into the renovated kitchen reflecting today's style w/granite counters, white cabinets, stainless appliances & ceramic tiled floor is open to the comfy living rm w/wood floors. The 2nd flr has 2 large bedrms w/wood flrs. Plus there's so much potential to finish the full basement! Enjoy relaxing in the heated 4 season sunroom. Affordable & Adorable!
Zillow last checked: 8 hours ago
Listing updated: May 30, 2025 at 12:45pm
Listed by:
Kelley & Katzer Team 413-209-9933,
Kelley & Katzer Real Estate, LLC 413-209-9933
Bought with:
The Neilsen Team
Real Broker MA, LLC
Source: MLS PIN,MLS#: 73365321
Facts & features
Interior
Bedrooms & bathrooms
- Bedrooms: 3
- Bathrooms: 1
- Full bathrooms: 1
Primary bedroom
- Features: Ceiling Fan(s), Flooring - Laminate, Flooring - Vinyl, Remodeled, Closet - Double
- Level: First
- Area: 144
- Dimensions: 12 x 12
Bedroom 2
- Features: Ceiling Fan(s), Closet/Cabinets - Custom Built, Flooring - Hardwood, Remodeled
- Level: Second
- Area: 180
- Dimensions: 12 x 15
Bedroom 3
- Features: Ceiling Fan(s), Closet, Closet/Cabinets - Custom Built, Flooring - Hardwood, Flooring - Wood
- Level: Second
- Area: 192
- Dimensions: 12 x 16
Primary bathroom
- Features: No
Bathroom 1
- Features: Bathroom - With Tub & Shower, Flooring - Stone/Ceramic Tile, Remodeled
- Level: First
- Area: 64
- Dimensions: 8 x 8
Dining room
- Features: Closet, Flooring - Laminate, Remodeled
- Level: First
- Area: 110
- Dimensions: 10 x 11
Kitchen
- Features: Flooring - Stone/Ceramic Tile, Dining Area, Countertops - Stone/Granite/Solid, Exterior Access, Open Floorplan, Remodeled, Stainless Steel Appliances, Lighting - Overhead
- Level: First
- Area: 121
- Dimensions: 11 x 11
Living room
- Features: Ceiling Fan(s), Flooring - Hardwood, Flooring - Wood, Open Floorplan, Remodeled
- Level: First
- Area: 216
- Dimensions: 18 x 12
Heating
- Steam, Oil, Ductless
Cooling
- Ductless
Appliances
- Laundry: In Basement, Electric Dryer Hookup, Washer Hookup
Features
- Sun Room
- Flooring: Wood, Tile, Hardwood
- Windows: Insulated Windows
- Basement: Full,Interior Entry,Concrete
- Has fireplace: No
Interior area
- Total structure area: 1,112
- Total interior livable area: 1,112 sqft
- Finished area above ground: 1,112
Property
Parking
- Total spaces: 4
- Parking features: Detached, Paved Drive, Off Street
- Garage spaces: 2
- Uncovered spaces: 2
Features
- Exterior features: Rain Gutters
Lot
- Size: 10,285 sqft
Details
- Parcel number: M:00479 B:10750 L:00085,2662757
- Zoning: RA-2
Construction
Type & style
- Home type: SingleFamily
- Architectural style: Cape
- Property subtype: Single Family Residence
Materials
- Frame
- Foundation: Concrete Perimeter
- Roof: Shingle
Condition
- Year built: 1951
Utilities & green energy
- Electric: Circuit Breakers
- Sewer: Public Sewer
- Water: Public
- Utilities for property: for Electric Range, for Electric Dryer, Washer Hookup
Green energy
- Energy efficient items: Partial, Thermostat
Community & neighborhood
Community
- Community features: Shopping, Pool, Tennis Court(s), Park, Walk/Jog Trails, Golf, Bike Path, Conservation Area, Highway Access, House of Worship, Private School, Public School
Location
- Region: West Springfield
Other
Other facts
- Road surface type: Paved
Price history
| Date | Event | Price |
|---|---|---|
| 5/30/2025 | Sold | $315,000+5%$283/sqft |
Source: MLS PIN #73365321 | ||
| 5/1/2025 | Contingent | $299,900$270/sqft |
Source: MLS PIN #73365321 | ||
| 4/27/2025 | Listed for sale | $299,900+9.1%$270/sqft |
Source: MLS PIN #73365321 | ||
| 10/31/2023 | Sold | $275,000-1%$247/sqft |
Source: MLS PIN #73149857 | ||
| 9/11/2023 | Contingent | $277,900$250/sqft |
Source: MLS PIN #73149857 | ||
Public tax history
| Year | Property taxes | Tax assessment |
|---|---|---|
| 2025 | $3,777 +1% | $254,000 +0.6% |
| 2024 | $3,741 -0.2% | $252,600 +4.7% |
| 2023 | $3,750 +6.7% | $241,300 +8.2% |
Find assessor info on the county website
Neighborhood: 01089
Nearby schools
GreatSchools rating
- 7/10John R Fausey Elementary SchoolGrades: 1-5Distance: 1 mi
- 4/10West Springfield Middle SchoolGrades: 6-8Distance: 1 mi
- 5/10West Springfield High SchoolGrades: 9-12Distance: 0.5 mi

Get pre-qualified for a loan
At Zillow Home Loans, we can pre-qualify you in as little as 5 minutes with no impact to your credit score.An equal housing lender. NMLS #10287.
Sell for more on Zillow
Get a free Zillow Showcase℠ listing and you could sell for .
$320,900
2% more+ $6,418
With Zillow Showcase(estimated)
$327,318
