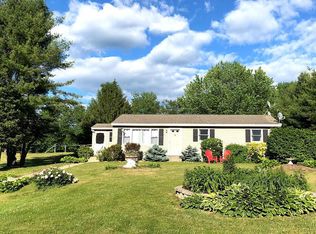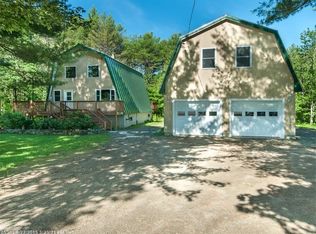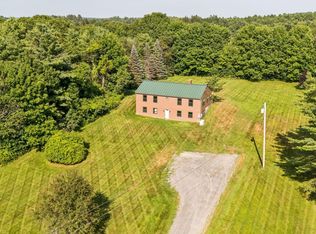Closed
$385,000
94 Smith Road, Hallowell, ME 04347
4beds
4,197sqft
Single Family Residence
Built in 1975
1.57 Acres Lot
$411,800 Zestimate®
$92/sqft
$3,740 Estimated rent
Home value
$411,800
$321,000 - $531,000
$3,740/mo
Zestimate® history
Loading...
Owner options
Explore your selling options
What's special
Welcome to this beautifully renovated split-level home, nestled on 1.57 acres of serene land just moments from the vibrant heart of historic downtown Hallowell, Maine. This spacious residence offers 4 generously sized bedrooms, 2.5 elegantly appointed baths, and a remarkable 4,197 square feet of living space designed for both comfort and style.
Step inside to discover a seamless blend of classic charm and contemporary convenience. The oversized kitchen is a chef's dream, featuring a large island perfect for meal preparation and casual dining. Abundant storage options ensure that all your culinary tools and gadgets have a home.
The versatile layout of this home includes 11 thoughtfully designed rooms, providing ample space for relaxation, entertainment, and personal retreats. Each area is bathed in natural light, creating a warm and inviting atmosphere throughout.
Outside, the expansive 1.57-acre lot offers a private and tranquil setting, ideal for outdoor gatherings or simply enjoying the beauty of the Maine countryside.
With its prime location near downtown Hallowell, you'll have easy access to charming shops, restaurants, and cultural attractions. Don't miss the opportunity to make this exquisite property your own and experience the perfect blend of modern living and historic charm.
Zillow last checked: 8 hours ago
Listing updated: August 25, 2025 at 12:19pm
Listed by:
Keller Williams Realty 207-838-1870
Bought with:
Portside Real Estate Group
Source: Maine Listings,MLS#: 1600848
Facts & features
Interior
Bedrooms & bathrooms
- Bedrooms: 4
- Bathrooms: 3
- Full bathrooms: 2
- 1/2 bathrooms: 1
Primary bedroom
- Level: Upper
Bedroom 2
- Level: Upper
Bedroom 3
- Level: First
Bedroom 4
- Level: First
Dining room
- Level: Upper
Family room
- Level: Upper
Great room
- Level: Second
Kitchen
- Level: Upper
Living room
- Level: Upper
Mud room
- Level: First
Office
- Level: Upper
Heating
- Baseboard, Direct Vent Furnace, Heat Pump, Hot Water, Zoned, Stove
Cooling
- Heat Pump
Features
- Flooring: Carpet, Laminate, Tile
- Basement: Interior Entry,Finished,Full
- Has fireplace: No
Interior area
- Total structure area: 4,197
- Total interior livable area: 4,197 sqft
- Finished area above ground: 2,495
- Finished area below ground: 1,702
Property
Parking
- Total spaces: 2
- Parking features: Paved, 5 - 10 Spaces, Garage Door Opener, Underground, Basement
- Attached garage spaces: 2
Lot
- Size: 1.57 Acres
- Features: Near Golf Course, Near Town, Level, Open Lot, Landscaped
Details
- Additional structures: Outbuilding
- Parcel number: HALLM018L05700B
- Zoning: RF
Construction
Type & style
- Home type: SingleFamily
- Architectural style: Raised Ranch,Split Level
- Property subtype: Single Family Residence
Materials
- Wood Frame, Vinyl Siding
- Roof: Shingle
Condition
- Year built: 1975
Utilities & green energy
- Electric: Circuit Breakers
- Sewer: Private Sewer, Septic Design Available
- Water: Private, Well
Community & neighborhood
Location
- Region: Hallowell
Price history
| Date | Event | Price |
|---|---|---|
| 12/24/2024 | Sold | $385,000$92/sqft |
Source: | ||
| 12/21/2024 | Pending sale | $385,000$92/sqft |
Source: | ||
| 10/21/2024 | Contingent | $385,000$92/sqft |
Source: | ||
| 9/26/2024 | Listed for sale | $385,000$92/sqft |
Source: | ||
| 9/23/2024 | Contingent | $385,000$92/sqft |
Source: | ||
Public tax history
| Year | Property taxes | Tax assessment |
|---|---|---|
| 2024 | $6,348 +18.7% | $319,000 +37.4% |
| 2023 | $5,350 +3.8% | $232,100 |
| 2022 | $5,153 +4.2% | $232,100 |
Find assessor info on the county website
Neighborhood: 04347
Nearby schools
GreatSchools rating
- 7/10Hall-Dale Middle and High SchoolGrades: 5-12Distance: 0.7 mi
- 6/10Hall-Dale Elementary SchoolGrades: PK-4Distance: 1.4 mi

Get pre-qualified for a loan
At Zillow Home Loans, we can pre-qualify you in as little as 5 minutes with no impact to your credit score.An equal housing lender. NMLS #10287.


