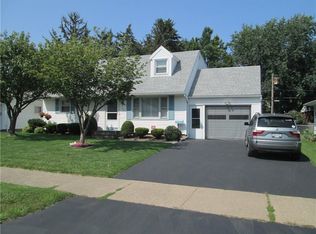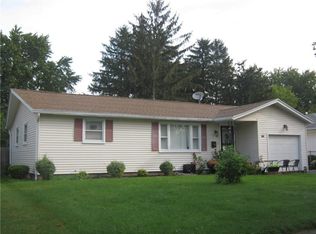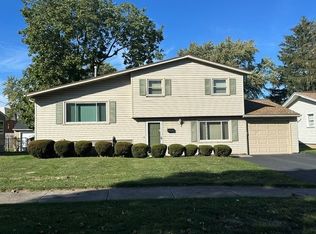ONE FLOOR LIVING * 3 BEDROOMS, 1 BATH * HARDWOOD FLOORS * LARGE LIVING ROOM W/WIDE PICTURE WINDOW * LARGE KITCHEN WITH SLIDER TO DECK OVERLOOKING .23 LOT * FULLY FENCED YARD WITH MATURE TREES & SHRUBS * BASEMENT HAS REC ROOM & SECOND KITCHEN * (GAS LINE TO THE BASEMENT STOVE HAS BEEN CAPPED OFF) UPDATES INCLUDE: FURNACE 2016, ROOF APPROX 6-7 YEARS, WINDOWS 5-6 YEARS, 2 BEDROOMS FRESHLY PAINTED. (KITCHEN FLOOR NEEDS REPLACEMENT). THIS PROPERTY IS PART OF THE 100% MONEY BACK GUARANTEE PROGRAM.
This property is off market, which means it's not currently listed for sale or rent on Zillow. This may be different from what's available on other websites or public sources.


