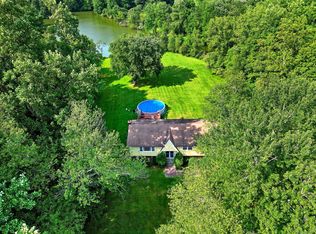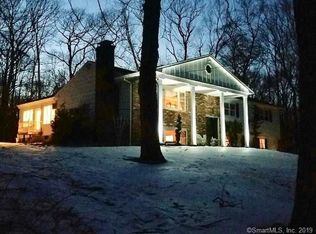SELLERS RELOCATING-PRESENT ALL OFFERS! ONE LEVEL LIVING at ITS FINEST! NEW BOILER & OIL TANK!!.NEW CIRCULAR DRIVEWAY BEAUTIFUL WOODED AREA .CUSTOM RANCH ON CORNER LOT. WITH SPRING FEED POND VIEWS !! LIGHT & BRIGHT MAIN LEVEL INCLUDES 3 BEDROOMS, 2 FULL BATHS, EAT IN KITCHEN WITH NEW STAINLESS APPLIANCES, CUSTOM CABINETS, DINING AREA WITH SLIDER LEADING TO DECK OVERLOOKING SPRING FED POND, HARDWOOD FLOORS THROUGHOUT, SPACIOUS LIVING/DINING ROOM INCLUDES FIREPLACE, FLOOR TO CEILING WINDOWS, VAULTED CEILING, FRESHLY PAINTED THROUGHOUT, LOWER LEVEL IS PERFECT FOR IN LAW, AU PAIR, TEEN SUITE, INCLUDES FAMILY ROOM WITH WET BAR, FIREPLACE, SLIDERS TO WALK OUT TO PATIO, BEDROOM WITH WALK IN CLOSET, FULL BATH, LAUNDRY ROOM & STORAGE ROOMS ADD AN ADDITIONAL 700SQ FT NOT INCLUDED IN THE TOTAL SQ FOOTAGE THAT CAN BE CUSTOMIZED TO BUYER'S NEEDS INCLUDING AN EXTRA BEDROOM/DEN/MANCAVE, CENTRAL A/C, 200 AMP ELECTRICAL SERVICE, NEW BOILER DEC 2019, LARGE LEVEL REAR YARD WITH POND ACCESS, 2 CAR ATTACHED GARAGE, NEW CIRCULAR DRIVEWAY, SECURITY SYSTEM, CAN CLOSE QUICKLY
This property is off market, which means it's not currently listed for sale or rent on Zillow. This may be different from what's available on other websites or public sources.

