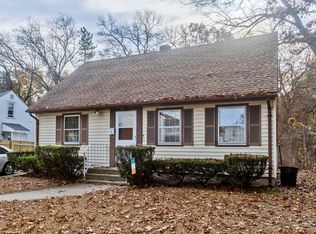REMODELED 4 BEDROOM RANCH WITH AN ADDITIONAL ROOM IN BASEMENT located on a quiet and serene street, find this completely renovated ranch with a brand new kitchen outfitted with new stainless steel appliances, tiled backsplash and an abundance of cabinets, brand new bathroom with modern ceramic tile and 4 bedrooms on the main level. Interior features also include new interior doors, refinished hardwood floors, new trim and a fireplace in the living room. In the basement you will find an additional room that could be used for many purposes. This ranch style home has a newer roof and brand new windows. This property has fenced in backyard, with a covered patio overlooking a private rear yard. This home has everything today's modern family needs at an affordable price!
This property is off market, which means it's not currently listed for sale or rent on Zillow. This may be different from what's available on other websites or public sources.

