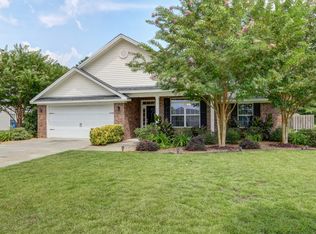MOTIVATED SELLERS...ONE YEAR HOME WARRANTY!BRING OFFER! Very clean, well-maintained 4 bedroom, 2.5 bathroom home in quaint Hidden Creek subdivision. This home gets great natural light. SPECIAL FEATURES: new carpet throughout, stainless appliances, open floor-plan, fresh paint, new 8'x10' outbuilding, and a new privacy fence (double drop gate is perfect for getting a boat or RV through). Kitchen has extra large cabinets, island, new faucet, and pantry. Upstairs has a split bedroom floor-plan with master on one side and three bedrooms on other. Master has whirlpool tub, walk in closet, separate toilet room, separate shower, and double vanities. 4th bedroom could be used for office, rec room, bonus room, or storage. Covered porches on both front and back!
This property is off market, which means it's not currently listed for sale or rent on Zillow. This may be different from what's available on other websites or public sources.
