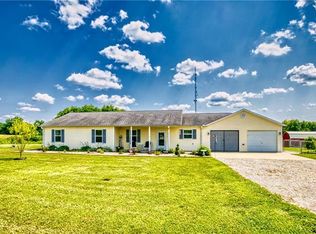Sold
Price Unknown
94 SE 370th Rd, Warrensburg, MO 64093
3beds
1,436sqft
Single Family Residence
Built in 2006
3.37 Acres Lot
$337,700 Zestimate®
$--/sqft
$1,797 Estimated rent
Home value
$337,700
$321,000 - $355,000
$1,797/mo
Zestimate® history
Loading...
Owner options
Explore your selling options
What's special
ENERGY EFFICIENT True Ranch on nearly 4 acres of secluded country living. At front door you will be greeted with OPEN cozy living room open to eat in kitchen with TONS of counter space, SS appliances and walk out patio to scenic backyard. Laundry conveniently located off the kitchen. Spacious bedrooms including MASTER SUITE and its own bathroom, double his and hers vanities and spacious closet space. Sellers have made TONS of upgrades including new roof, HVAC, hot water heater, electrical system, solar panels making this home energy-efficient, crawl space completely weatherproofed. There is a 30 AND 50 AMP outlet perfect for those who have Camper/RV. Beautiful horse barn/stall in the back of the property. Home is located in highly desirable Warrensburg School District.
Zillow last checked: 8 hours ago
Listing updated: March 14, 2024 at 08:37am
Listing Provided by:
Jessica Peters 816-274-1785,
Keller Williams Realty Partners Inc.
Bought with:
MARTIN ROBBINS, 1999102220
ACTION REALTY COMPANY
Source: Heartland MLS as distributed by MLS GRID,MLS#: 2459950
Facts & features
Interior
Bedrooms & bathrooms
- Bedrooms: 3
- Bathrooms: 2
- Full bathrooms: 2
Bedroom 1
- Features: Carpet, Ceiling Fan(s)
- Level: Main
Bedroom 2
- Features: Carpet, Ceiling Fan(s)
- Level: Main
Bedroom 3
- Features: Carpet, Ceiling Fan(s)
- Level: Main
Bathroom 1
- Features: Ceramic Tiles
- Level: Main
Bathroom 2
- Level: Main
Laundry
- Features: Ceramic Tiles
- Level: Main
Living room
- Features: Wood Floor
- Level: Main
Heating
- Electric
Cooling
- Electric
Appliances
- Included: Dishwasher, Disposal, Refrigerator, Built-In Electric Oven, Stainless Steel Appliance(s)
- Laundry: Main Level, Off The Kitchen
Features
- Ceiling Fan(s)
- Flooring: Carpet, Tile, Wood
- Windows: Thermal Windows
- Basement: Crawl Space
- Has fireplace: No
Interior area
- Total structure area: 1,436
- Total interior livable area: 1,436 sqft
- Finished area above ground: 1,436
- Finished area below ground: 0
Property
Parking
- Total spaces: 2
- Parking features: Attached, Garage Faces Front
- Attached garage spaces: 2
Features
- Patio & porch: Patio
- Fencing: Metal
Lot
- Size: 3.37 Acres
- Features: Acreage, Level
Details
- Additional structures: Barn(s), Shed(s)
- Parcel number: 19101200000002312
Construction
Type & style
- Home type: SingleFamily
- Architectural style: Traditional
- Property subtype: Single Family Residence
Materials
- Vinyl Siding
- Roof: Composition
Condition
- Year built: 2006
Utilities & green energy
- Sewer: Septic Tank
- Water: City/Public - Verify
Green energy
- Energy efficient items: Incentives
- Energy generation: Solar
Community & neighborhood
Security
- Security features: Security System, Smoke Detector(s)
Location
- Region: Warrensburg
- Subdivision: Windy Meadow
HOA & financial
HOA
- Has HOA: No
Other
Other facts
- Listing terms: Cash,Conventional,FHA,USDA Loan,VA Loan
- Ownership: Private
- Road surface type: Gravel
Price history
| Date | Event | Price |
|---|---|---|
| 3/12/2024 | Sold | -- |
Source: | ||
| 2/7/2024 | Pending sale | $310,000$216/sqft |
Source: | ||
| 1/1/2024 | Price change | $310,000-3.1%$216/sqft |
Source: | ||
| 11/29/2023 | Price change | $320,000-8.6%$223/sqft |
Source: | ||
| 10/20/2023 | Listed for sale | $350,000-6.7%$244/sqft |
Source: | ||
Public tax history
| Year | Property taxes | Tax assessment |
|---|---|---|
| 2025 | $2,162 +6.1% | $30,216 +8% |
| 2024 | $2,038 | $27,982 |
| 2023 | -- | $27,982 +3.8% |
Find assessor info on the county website
Neighborhood: 64093
Nearby schools
GreatSchools rating
- NAMaple Grove ElementaryGrades: PK-2Distance: 3.2 mi
- 4/10Warrensburg Middle SchoolGrades: 6-8Distance: 4.1 mi
- 5/10Warrensburg High SchoolGrades: 9-12Distance: 2.6 mi
Schools provided by the listing agent
- Elementary: Martin Warren
- Middle: Warrensburg
- High: Warrensburg
Source: Heartland MLS as distributed by MLS GRID. This data may not be complete. We recommend contacting the local school district to confirm school assignments for this home.
Get a cash offer in 3 minutes
Find out how much your home could sell for in as little as 3 minutes with a no-obligation cash offer.
Estimated market value$337,700
Get a cash offer in 3 minutes
Find out how much your home could sell for in as little as 3 minutes with a no-obligation cash offer.
Estimated market value
$337,700
