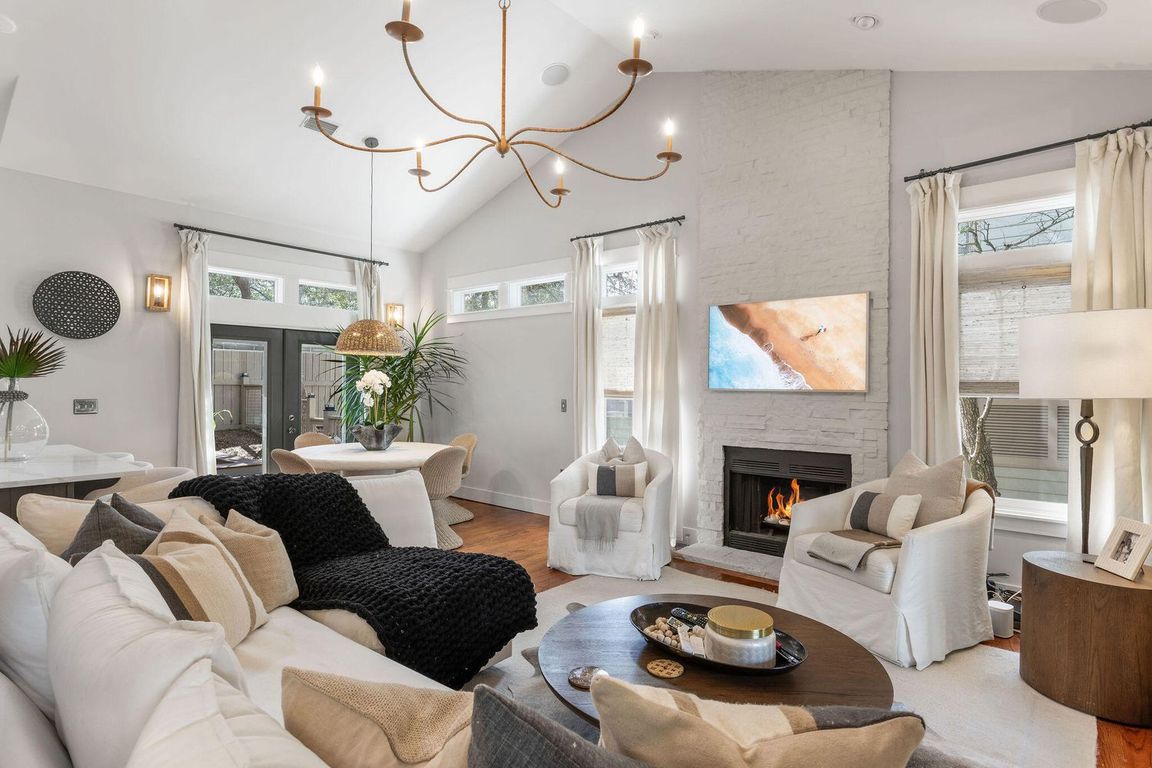
For salePrice cut: $25K (10/30)
$1,250,000
3beds
2,064sqft
94 S Summit Dr, Santa Rosa Beach, FL 32459
3beds
2,064sqft
Single family residence
Built in 2008
8,276 sqft
2 Garage spaces
$606 price/sqft
$630 quarterly HOA fee
What's special
Stone fireplaceDetached two-car garagePrivate courtyardHot tubPrivate outdoor sitting areaBreakfast barOutdoor decks and porches
Prominent reduction and positioned to sell!Located in the serene and exclusive gated enclave of Summer Ridge. Within one half mile from the beach! Summer Ridge South, a small gated community nestled among native vegetation and mature oaks. Located within a short golf cart ride to Gulf Place and Santa Rosa ...
- 88 days |
- 648 |
- 37 |
Source: ECAOR,MLS#: 985274 Originating MLS: Emerald Coast
Originating MLS: Emerald Coast
Travel times
Living Room
Kitchen
Primary Bedroom
Zillow last checked: 8 hours ago
Listing updated: November 27, 2025 at 11:13pm
Listed by:
The Richards Group 850-502-6035,
Compass
Source: ECAOR,MLS#: 985274 Originating MLS: Emerald Coast
Originating MLS: Emerald Coast
Facts & features
Interior
Bedrooms & bathrooms
- Bedrooms: 3
- Bathrooms: 3
- Full bathrooms: 2
- 1/2 bathrooms: 1
Primary bedroom
- Features: MBed First Floor, Walk-In Closet(s)
- Level: First
Bedroom
- Level: Second
Primary bathroom
- Features: Double Vanity, Soaking Tub, MBath Separate Shwr
Kitchen
- Level: First
Living room
- Level: First
Heating
- Heat Pump Air To Air
Cooling
- Ceiling Fan(s)
Appliances
- Included: Dishwasher, Disposal, Dryer, Microwave, Double Oven, Range Hood, Refrigerator W/IceMk, Gas Range, Washer, Tankless Water Heater
- Laundry: Washer/Dryer Hookup
Features
- Breakfast Bar, Cathedral Ceiling(s), Recessed Lighting, Pantry, Shelving, Bedroom, Dining Room, Kitchen, Living Room, Master Bathroom, Master Bedroom
- Flooring: Hardwood
- Windows: Window Treatments, Hurricane Shutters
- Has fireplace: Yes
- Fireplace features: Fireplace, Gas
- Common walls with other units/homes: No Common Walls
Interior area
- Total structure area: 2,064
- Total interior livable area: 2,064 sqft
Video & virtual tour
Property
Parking
- Total spaces: 4
- Parking features: Garage Detached, Garage Door Opener
- Garage spaces: 2
- Has uncovered spaces: Yes
Features
- Stories: 2
- Patio & porch: Deck Open, Porch Open, Porch Screened, Screened Porch
- Exterior features: Balcony, Barbecue, Hot Tub, Lawn Pump, Rain Gutters, Outdoor Shower
- Pool features: Community
- Has spa: Yes
- Fencing: Back Yard
Lot
- Size: 8,276.4 Square Feet
- Dimensions: 66 x 123
- Features: Controlled Access, Covenants, Cul-De-Sac, Restrictions, Within 1/2 Mile to Water
Details
- Additional structures: Pavillion/Gazebo
- Parcel number: 033S20348300000050
- Zoning description: Resid Single Family
Construction
Type & style
- Home type: SingleFamily
- Architectural style: Beach House
- Property subtype: Single Family Residence
Materials
- Siding CmntFbrHrdBrd
- Foundation: Foundation On Piling
- Roof: Metal
Condition
- Construction Complete
- Year built: 2008
Utilities & green energy
- Sewer: Public Sewer
- Water: Public
- Utilities for property: Electricity Connected, Natural Gas Connected, Cable Connected
Community & HOA
Community
- Features: Gated, Pool
- Security: Smoke Detector(s)
- Subdivision: Summer Ridge South
HOA
- Has HOA: Yes
- Services included: Accounting, Management, Master Association, Recreational Faclty
- HOA fee: $630 quarterly
Location
- Region: Santa Rosa Beach
Financial & listing details
- Price per square foot: $606/sqft
- Tax assessed value: $952,096
- Annual tax amount: $8,503
- Date on market: 9/13/2025
- Cumulative days on market: 88 days
- Electric utility on property: Yes
- Road surface type: Paved