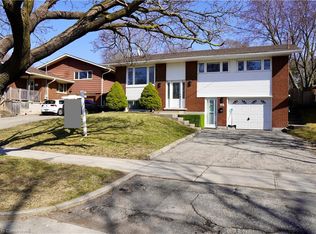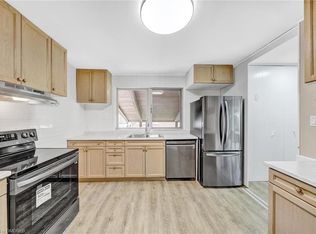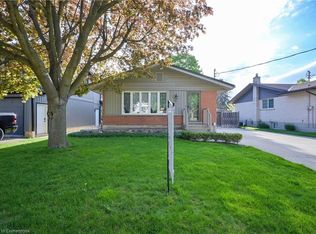Beautifully updated, spacious 6 bedroom back-split in desirable Forest Hill neighbourhood! With over 2000 SF of finished living space, open concept main floor and large backyard this home is move in ready and offers all the space you and your family need to work from home. The renovated, open concept kitchen features high end Kitchen-Aid SS appliances, quartz counter top and island with breakfast bar overlooking the living and dining rooms. This carpet-free home has hardwood and tile on the main and upper levels and durable laminate on the lower level. The lower level features great ceiling height, 2 bedrooms, full bathroom, large recroom and additional storage space. The side entrance that leads to the lower level provides great potential to duplex or add an in-law suite. Enjoy the new deck and playground in the private, fully fenced backyard with no rear neighbours. Other great features of this home include updated bathroom with double vanity, parking for 4+ cars and deep garage with walk up to the backyard. Located just a few minutes from the expressway and Sunrise shopping plaza, this home is close to everything you need. Book your showing today!
This property is off market, which means it's not currently listed for sale or rent on Zillow. This may be different from what's available on other websites or public sources.


