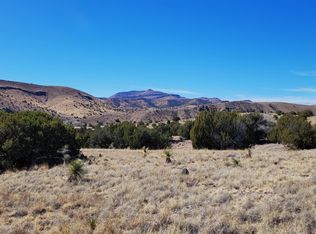Century old Mesquite doors welcome you to an adobe walled courtyard connecting the two earth berm passive solar homes. Main house is 1BR 1.5 BA, 12' ceiling facing sw, with 9' floor to ceiling opening windows, galley kitchen, Jenn-Air fridge, gas range, granite countertops and granite composite sink, Envi wall panel heaters with built in thermostats in the living room. Guest house has 2BR, 1 BA, pantry, wet bar, wood stove, sun room and sunken hot tub with views of Cookes Peak from both homes. The earth berm passive solar houses are energy efficient. Guest house is great for friends and family, rental income, or an in law suite. Second berm house has a 'safe room' with a steel door, 2 car garage, shop with 220 electric, circular gravel driveway, deer fenced yard with mature fruit trees (apples, pears, cherry, apricot, plum & mulberry) and a dozen grapevines.
This property is off market, which means it's not currently listed for sale or rent on Zillow. This may be different from what's available on other websites or public sources.

