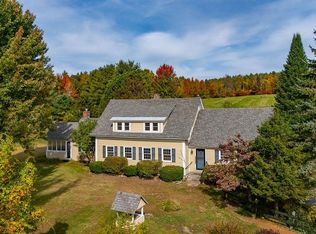Closed
Listed by:
Marie Lovell,
Coldwell Banker LIFESTYLES - Sunapee Cell:603-558-8393
Bought with: Realty One Group Next Level
$729,000
94 Rowell Road, Newport, NH 03773
4beds
3,626sqft
Single Family Residence
Built in 1906
4 Acres Lot
$756,800 Zestimate®
$201/sqft
$3,431 Estimated rent
Home value
$756,800
$643,000 - $893,000
$3,431/mo
Zestimate® history
Loading...
Owner options
Explore your selling options
What's special
“The Mary Stevens Cottage,” a prestigious one of a kind home, was designed by Peabody and Stearns. No spared expense to build the house: Cedar shakes, quarter sawn southern pine floors, windows with wavy float glass, and diamond lattice moldings. You will be greeted by the enormous covered front porch, perfect for entertaining or relaxing in the custom built teak front porch swing, or by one kitchen porch custom built with Trex decking. Prepare to be enchanted as you enter the kitchen, featured on the cover of “New Hampshire Magazine,” a kitchen that embodies elegance, with beautiful custom built cherry birch wood cabinets, granite countertops with a custom granite farmers sink, top of the line appliances. No detail is left unconsidered. Both bathrooms still have their original sink, first floor a modern tiled and a glass block custom shower, and in upstairs bath a 7 foot claw foot tub. In addition, three working fireplaces,and many updates throughout the property, new roof, septic system, heating system, electrical, bar, television/playroom/den in the basement, 2 car garage with a Trex deck. At the end of the day, cool off in the in-ground pool or wander in the vegetable flower garden, or under the numerous fruit trees. Conveniently located, close to Mount Sunapee Vail resort, Lake Sunapee, to many amenities, ATV and hiking trails, the covered bridge over the Sugar River offering great swimming, kayaking and great fly fishing. A rare find indeed!
Zillow last checked: 8 hours ago
Listing updated: October 21, 2024 at 11:15am
Listed by:
Marie Lovell,
Coldwell Banker LIFESTYLES - Sunapee Cell:603-558-8393
Bought with:
Rick A Cote
Realty One Group Next Level
Source: PrimeMLS,MLS#: 5010303
Facts & features
Interior
Bedrooms & bathrooms
- Bedrooms: 4
- Bathrooms: 2
- Full bathrooms: 1
- 3/4 bathrooms: 1
Heating
- Propane, Zoned
Cooling
- Mini Split
Appliances
- Included: ENERGY STAR Qualified Dishwasher, ENERGY STAR Qualified Dryer, Wall Oven, Gas Range, ENERGY STAR Qualified Refrigerator, ENERGY STAR Qualified Washer, Gas Stove, Water Heater off Boiler, Instant Hot Water, Tankless Water Heater, Exhaust Fan, Vented Exhaust Fan
- Laundry: In Basement
Features
- Bar, Dining Area, Kitchen/Dining, Natural Light, Natural Woodwork, Walk-In Closet(s), Walk-in Pantry
- Flooring: Other
- Windows: Drapes, Screens
- Basement: Bulkhead,Concrete Floor,Finished,Full,Insulated,Storage Space,Walkout,Interior Access,Interior Entry
- Attic: Walk-up
- Has fireplace: Yes
- Fireplace features: Wood Burning, 3+ Fireplaces
Interior area
- Total structure area: 3,626
- Total interior livable area: 3,626 sqft
- Finished area above ground: 2,600
- Finished area below ground: 1,026
Property
Parking
- Total spaces: 6
- Parking features: Paved, Parking Spaces 6+
- Garage spaces: 2
Accessibility
- Accessibility features: 1st Floor 3/4 Bathroom, 1st Floor Bedroom, Paved Parking
Features
- Levels: Two
- Stories: 2
- Patio & porch: Covered Porch
- Exterior features: Deck, Garden, Natural Shade, Shed
- Has private pool: Yes
- Pool features: In Ground
- Fencing: Partial
- Frontage length: Road frontage: 400
Lot
- Size: 4 Acres
- Features: Country Setting, Landscaped, Level, Open Lot, Orchard(s), Wooded
Details
- Additional structures: Gazebo, Outbuilding
- Parcel number: NWPTM00212B006000L000000
- Zoning description: R-40- rural
- Other equipment: Satellite Dish, Portable Generator
Construction
Type & style
- Home type: SingleFamily
- Architectural style: Antique,Arts and Crafts
- Property subtype: Single Family Residence
Materials
- Cellulose Insulation, Wood Frame, Cedar Exterior, Wood Siding
- Foundation: Concrete Slab, Stone
- Roof: Architectural Shingle
Condition
- New construction: No
- Year built: 1906
Utilities & green energy
- Electric: 200+ Amp Service, Circuit Breakers, Generator Ready
- Sewer: 1500+ Gallon, Concrete, On-Site Septic Exists, Private Sewer
- Utilities for property: Cable at Site, Propane, Satellite, Satellite Internet
Community & neighborhood
Security
- Security features: Battery Smoke Detector
Location
- Region: Newport
Other
Other facts
- Road surface type: Paved
Price history
| Date | Event | Price |
|---|---|---|
| 10/21/2024 | Sold | $729,000+10.6%$201/sqft |
Source: | ||
| 8/27/2024 | Contingent | $659,000$182/sqft |
Source: | ||
| 8/19/2024 | Listed for sale | $659,000$182/sqft |
Source: | ||
Public tax history
| Year | Property taxes | Tax assessment |
|---|---|---|
| 2024 | $10,478 +4.5% | $431,000 +1.3% |
| 2023 | $10,029 +16.7% | $425,300 +3.4% |
| 2022 | $8,596 +8% | $411,300 +71.1% |
Find assessor info on the county website
Neighborhood: 03773
Nearby schools
GreatSchools rating
- 2/10Richards Elementary SchoolGrades: PK-5Distance: 2.6 mi
- 3/10Newport Middle SchoolGrades: 6-8Distance: 1.9 mi
- 2/10Newport Middle High School (High)Grades: 9-12Distance: 1.9 mi
Schools provided by the listing agent
- Elementary: Disnard Elementary
- Middle: Newport Middle and High School
- High: Newport Middle High School
- District: Newport Sch Dst SAU #58
Source: PrimeMLS. This data may not be complete. We recommend contacting the local school district to confirm school assignments for this home.
Get pre-qualified for a loan
At Zillow Home Loans, we can pre-qualify you in as little as 5 minutes with no impact to your credit score.An equal housing lender. NMLS #10287.
