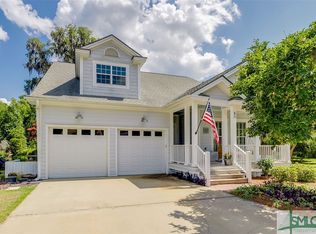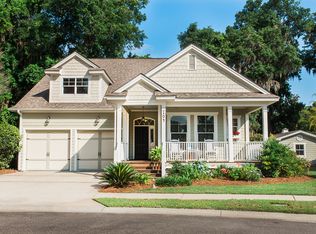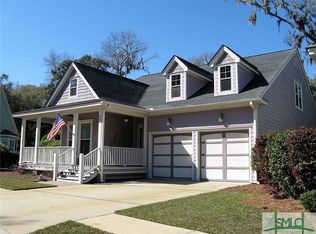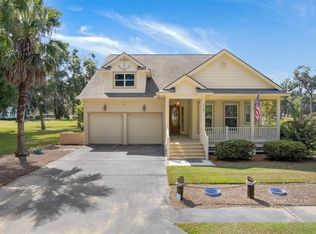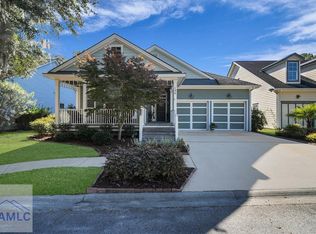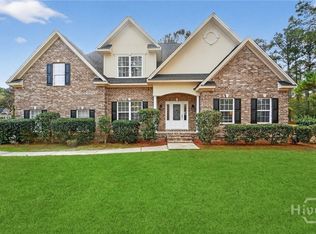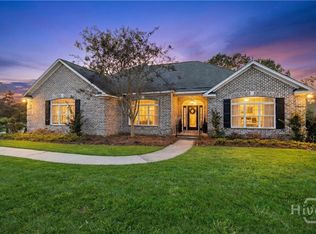Fabulous coastal house in historic Sunbury! Open floor plan with GR/DR/KIT area set up perfectly for entertaining. Outdoor living area features a nice screen porch made to enjoy nature with privacy in the back to provide serenity while watching the wildlife. This 4 bed/4 bath home allows lots of privacy with the open concept gathering areas. Enjoy cooking in this well appointed kitchen. Master suite and bath are located on the main level with an adjacent sitting room. There are 2 additional guest rooms at the front of the house with a bathroom to share. On the 2nd level you will find one more bedroom with its own private bath along with a large media room with Wet Bar and a full bath. The community pool, playground, ponds and walking paths are just a few amenities available. A public boat ramp/dock/marina and seafood restaurant are just steps away. The house is only 7.3 miles off I-95, 20 mins to Richmond Hill, 25 mins to Hinesville, and 35 mins to the Savannah Airport.
Active
$480,000
94 Rookery View Dr, Midway, GA 31320
4beds
3,296sqft
Est.:
Single Family Residence
Built in 2006
0.44 Acres Lot
$474,600 Zestimate®
$146/sqft
$130/mo HOA
What's special
Well appointed kitchen
- 153 days |
- 671 |
- 28 |
Zillow last checked: 8 hours ago
Listing updated: September 07, 2025 at 10:06pm
Listed by:
Charlie T Lovering 843-812-7898,
Austin Hill Realty & Associates
Source: GAMLS,MLS#: 10590918
Tour with a local agent
Facts & features
Interior
Bedrooms & bathrooms
- Bedrooms: 4
- Bathrooms: 4
- Full bathrooms: 4
- Main level bathrooms: 3
- Main level bedrooms: 3
Rooms
- Room types: Great Room, Office
Dining room
- Features: Dining Rm/Living Rm Combo
Kitchen
- Features: Breakfast Bar, Pantry
Heating
- Central, Electric, Heat Pump
Cooling
- Electric, Heat Pump
Appliances
- Included: Cooktop, Dishwasher, Dryer, Electric Water Heater, Microwave, Refrigerator, Washer
- Laundry: Other
Features
- Double Vanity, High Ceilings, Separate Shower, Soaking Tub, Split Foyer, Entrance Foyer, Wet Bar
- Flooring: Laminate, Tile
- Windows: Double Pane Windows, Window Treatments
- Basement: None
- Number of fireplaces: 1
- Fireplace features: Living Room
Interior area
- Total structure area: 3,296
- Total interior livable area: 3,296 sqft
- Finished area above ground: 3,296
- Finished area below ground: 0
Property
Parking
- Parking features: Attached, Garage Door Opener
- Has attached garage: Yes
Features
- Levels: Two
- Stories: 2
- Patio & porch: Porch, Screened
- Has private pool: Yes
- Pool features: Pool/Spa Combo, In Ground
- Body of water: Medway River
Lot
- Size: 0.44 Acres
- Features: Cul-De-Sac, Private
Details
- Parcel number: 334D 023
Construction
Type & style
- Home type: SingleFamily
- Architectural style: Victorian
- Property subtype: Single Family Residence
Materials
- Concrete
- Roof: Composition
Condition
- Resale
- New construction: No
- Year built: 2006
Utilities & green energy
- Sewer: Public Sewer
- Water: Private, Well
- Utilities for property: Cable Available, Sewer Available, Underground Utilities
Green energy
- Energy efficient items: Thermostat, Windows
Community & HOA
Community
- Features: Playground, Pool, Shared Dock, Sidewalks, Street Lights
- Subdivision: The Village at Sunbury
HOA
- Has HOA: Yes
- Services included: Maintenance Grounds, Swimming
- HOA fee: $1,560 annually
Location
- Region: Midway
Financial & listing details
- Price per square foot: $146/sqft
- Tax assessed value: $445,964
- Annual tax amount: $3,858
- Date on market: 8/25/2025
- Cumulative days on market: 128 days
- Listing agreement: Exclusive Right To Sell
- Listing terms: Cash,Conventional,FHA,VA Loan
Estimated market value
$474,600
$451,000 - $498,000
$2,895/mo
Price history
Price history
| Date | Event | Price |
|---|---|---|
| 8/25/2025 | Price change | $480,000-3%$146/sqft |
Source: | ||
| 5/28/2025 | Price change | $495,000-3.9%$150/sqft |
Source: | ||
| 3/18/2025 | Listed for sale | $515,000+124%$156/sqft |
Source: | ||
| 3/13/2014 | Sold | $229,900-23.3%$70/sqft |
Source: Public Record Report a problem | ||
| 2/6/2014 | Pending sale | $299,900$91/sqft |
Source: CENTURY 21 Ways Station #86020 Report a problem | ||
Public tax history
Public tax history
| Year | Property taxes | Tax assessment |
|---|---|---|
| 2024 | $3,987 +1% | $178,386 +5.1% |
| 2023 | $3,950 +13.3% | $169,668 +48.5% |
| 2022 | $3,487 +3.8% | $114,233 +1.7% |
Find assessor info on the county website
BuyAbility℠ payment
Est. payment
$3,049/mo
Principal & interest
$2275
Property taxes
$476
Other costs
$298
Climate risks
Neighborhood: 31320
Nearby schools
GreatSchools rating
- 4/10Liberty Elementary SchoolGrades: K-5Distance: 10 mi
- 5/10Midway Middle SchoolGrades: 6-8Distance: 10 mi
- 3/10Liberty County High SchoolGrades: 9-12Distance: 16.1 mi
Schools provided by the listing agent
- Elementary: Liberty
- Middle: Midway
- High: Liberty County
Source: GAMLS. This data may not be complete. We recommend contacting the local school district to confirm school assignments for this home.
