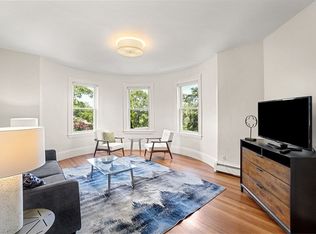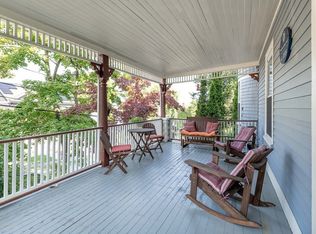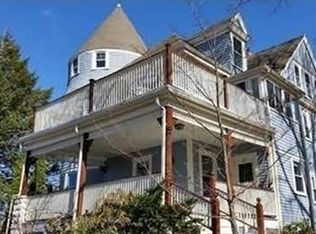Brackett School Beauty! On a quiet side street in the Heights sits this sun-splashed 3 bedroom, 2 bath home located in one of Arlington's hottest neighborhoods! A beautifully appointed walkway & granite steps will welcome you in to this quintessential Cape. The main level features a versatile floor plan including a nicely updated eat-in kitchen w/Corian counter-tops & SS appliances, large living room, dining room w/wainscoting (+ a closet) as well as a nicely sized bedroom & FULL bath. Off of the kitchen there is direct access to a private deck & (hard to find) fantastic yard. The upper level offers 2 front to back large bedrooms + an add'l full bath. Dreaming of a game room/office or place for all those toys? The finished lower level offers the perfect space! All this + central air & garage under in a A+ location, just minutes to the Brackett School, newly renovated Skyline Park, Bike-path, bus to Cambridge + loads of restaurants, coffee shops & stores in the Heights & Center!
This property is off market, which means it's not currently listed for sale or rent on Zillow. This may be different from what's available on other websites or public sources.


