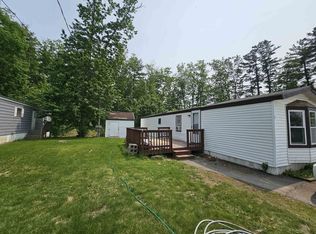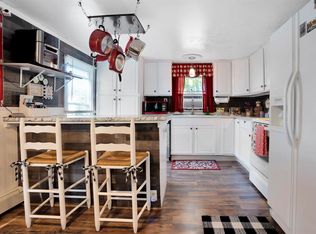Closed
Listed by:
Becky Sama,
BHG Masiello Portsmouth 603-368-9172
Bought with: EXP Realty
$165,000
94 Riverview Drive, Rochester, NH 03867
3beds
1,185sqft
Manufactured Home
Built in 2018
-- sqft lot
$210,800 Zestimate®
$139/sqft
$2,564 Estimated rent
Home value
$210,800
$194,000 - $228,000
$2,564/mo
Zestimate® history
Loading...
Owner options
Explore your selling options
What's special
Motivated seller! This well-maintained 2018 home has everything you need; one-floor living with an open-concept design that provides ample space for living and entertaining. The kitchen is equipped with lots of cabinets, ample counter space, and a big island for both cooking and entertaining. Enjoy the comfort of central air in this three-bed/ two-bath home that caters to all your needs. The primary bedroom comes with an en suite bathroom and walk-in closet, ensuring a private and relaxing retreat. Relax on the enclosed front porch and breathe in the fresh air. The large shed, included with the house, provides additional storage. Conveniently located near shopping, dining, and entertainment, and it's an ideal spot for commuters. Welcome home! Broker interest.
Zillow last checked: 8 hours ago
Listing updated: April 11, 2024 at 12:38pm
Listed by:
Becky Sama,
BHG Masiello Portsmouth 603-368-9172
Bought with:
EXP Realty
Source: PrimeMLS,MLS#: 4982028
Facts & features
Interior
Bedrooms & bathrooms
- Bedrooms: 3
- Bathrooms: 2
- Full bathrooms: 1
- 3/4 bathrooms: 1
Heating
- Oil, Forced Air
Cooling
- Central Air
Appliances
- Included: Dishwasher, Dryer, Microwave, Electric Range, Refrigerator, Washer, Electric Water Heater
- Laundry: 1st Floor Laundry
Features
- Ceiling Fan(s), Kitchen Island, Kitchen/Dining, Primary BR w/ BA, Natural Light, Soaking Tub, Walk-In Closet(s)
- Flooring: Carpet, Vinyl
- Windows: Blinds, Screens
- Has basement: No
Interior area
- Total structure area: 1,185
- Total interior livable area: 1,185 sqft
- Finished area above ground: 1,185
- Finished area below ground: 0
Property
Parking
- Total spaces: 2
- Parking features: Paved, Parking Spaces 2
Accessibility
- Accessibility features: 1st Floor Bedroom, 1st Floor Full Bathroom, Bathroom w/Step-in Shower, Bathroom w/Tub, 1st Floor Laundry
Features
- Levels: One
- Stories: 1
- Patio & porch: Covered Porch, Enclosed Porch
- Has view: Yes
- View description: Water
- Has water view: Yes
- Water view: Water
- Body of water: Cocheco River
Lot
- Features: Leased
Details
- Parcel number: RCHEM0222B0004L0094
- Zoning description: Residential 2
Construction
Type & style
- Home type: MobileManufactured
- Property subtype: Manufactured Home
Materials
- Metal, Vinyl Siding
- Foundation: Slab w/ Frost Wall
- Roof: Asphalt Shingle
Condition
- New construction: No
- Year built: 2018
Utilities & green energy
- Electric: 100 Amp Service, Circuit Breakers
- Sewer: Private Sewer
- Utilities for property: Cable Available, Phone Available
Community & neighborhood
Security
- Security features: Carbon Monoxide Detector(s), HW/Batt Smoke Detector
Location
- Region: Rochester
HOA & financial
Other financial information
- Additional fee information: Fee: $480
Other
Other facts
- Body type: Double Wide
Price history
| Date | Event | Price |
|---|---|---|
| 4/8/2024 | Sold | $165,000$139/sqft |
Source: | ||
| 3/9/2024 | Contingent | $165,000$139/sqft |
Source: | ||
| 2/14/2024 | Price change | $165,000-5.7%$139/sqft |
Source: | ||
| 2/3/2024 | Price change | $175,000-5.9%$148/sqft |
Source: | ||
| 1/23/2024 | Price change | $185,900-5.1%$157/sqft |
Source: | ||
Public tax history
| Year | Property taxes | Tax assessment |
|---|---|---|
| 2024 | $2,969 +0.1% | $199,900 +73.5% |
| 2023 | $2,965 +1.8% | $115,200 |
| 2022 | $2,912 +2.5% | $115,200 |
Find assessor info on the county website
Neighborhood: 03867
Nearby schools
GreatSchools rating
- 4/10Chamberlain Street SchoolGrades: K-5Distance: 1.9 mi
- 3/10Rochester Middle SchoolGrades: 6-8Distance: 1.7 mi
- NABud Carlson AcademyGrades: 9-12Distance: 0.6 mi
Schools provided by the listing agent
- Middle: Rochester Middle School
- High: Spaulding High School
- District: Rochester School District
Source: PrimeMLS. This data may not be complete. We recommend contacting the local school district to confirm school assignments for this home.

