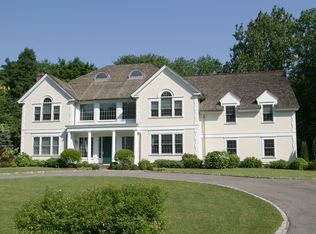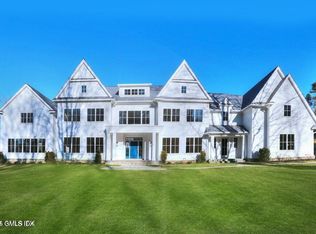Impressive Colonial style home set on a private extension off Riversville Rd. This elegant stone and shingle residence features high ceilings, refinished hardwood floors and natural light throughout. Beautiful double height foyer. Gourmet, center-island kitchen connects to the family room w a stone FP. Living room w double french doors & FP opens to a formal dining room w a French door. Library w wet bar and built ins. Master suite w a spacious dressing room. Master bath w steam shower, separate whirlpool tub, & double sinks. 3 double bedrooms w ensuite bathrooms and walk-in closets. Generous great room w three exposures. Finished lower level w high ceilings features a theatre & exercise areas. Large terrace & parklike grounds w two wood-burning outdoor fire pits. Attached 3 car garage
This property is off market, which means it's not currently listed for sale or rent on Zillow. This may be different from what's available on other websites or public sources.

