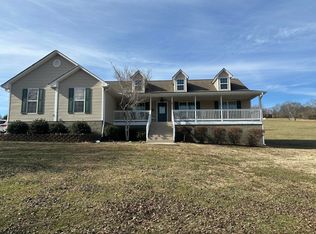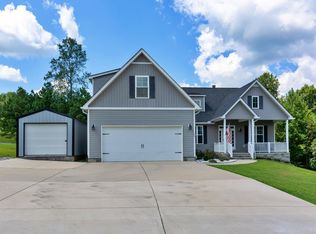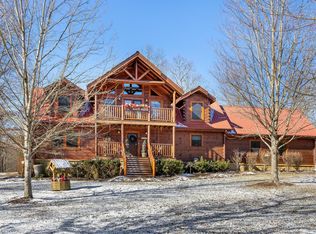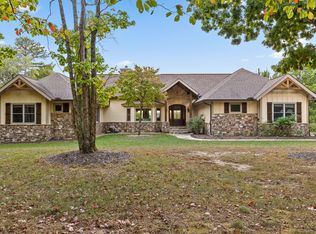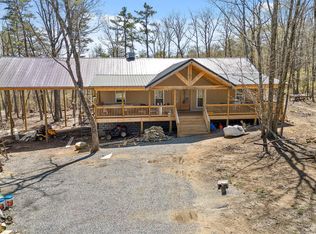Welcome to 94 Rivers Edge, where country charm meets space, views, and comfort. Nestled on beautiful 3 acreage in Dunlap, this two-level home offers 3 bedrooms and 2 1/2 baths with room to spread out. Vaulted ceilings create an open, airy feel, while large windows showcase incredible mountain views—perfect for slow mornings and peaceful evenings.
The main living spaces feel warm and inviting, ideal for both everyday living and entertaining. The downstairs level offers incredible flexibility and could easily serve as a mother-in-law suite or an additional entertainment space. It includes a mini kitchen with a sink and refrigerator, making it perfect for hosting guests, movie nights, or multi-generational living.
The home feels warm and inviting, ideal for both everyday living and entertaining. Outside, you'll find two storage sheds with electricity already in place, offering endless possibilities for hobbies, workshops, or extra storage. A spacious 4-car garage features a car lift, making it perfect for car enthusiasts or those needing extra functionality.
Surrounded by nature yet still convenient, this property offers the best of country living. Whether you're sipping coffee while taking in the mountain views or enjoying peaceful nights under the stars, 94 Rivers Edge is a place you'll be proud to call home.
Buyer is responsible to do their due diligence to verify that all information listed is accurate and correct schools, square footage, utilities etc. Information herein is deemed accurate but is not warranted.
For sale
Price cut: $6K (2/3)
$589,000
94 Rivers Edge Rd, Dunlap, TN 37327
3beds
2,700sqft
Est.:
Single Family Residence
Built in 2018
3 Acres Lot
$578,800 Zestimate®
$218/sqft
$-- HOA
What's special
- 25 days |
- 2,002 |
- 104 |
Zillow last checked: 8 hours ago
Listing updated: February 03, 2026 at 02:45pm
Listed by:
Kira Willis 423-579-8895,
Century 21 Prestige 423-498-3200
Source: Greater Chattanooga Realtors,MLS#: 1526468
Tour with a local agent
Facts & features
Interior
Bedrooms & bathrooms
- Bedrooms: 3
- Bathrooms: 3
- Full bathrooms: 2
- 1/2 bathrooms: 1
Primary bedroom
- Level: First
Bedroom
- Level: Second
Bedroom
- Level: Second
Primary bathroom
- Level: First
Bathroom
- Level: Second
Other
- Level: Second
Great room
- Level: Second
Kitchen
- Level: First
Laundry
- Level: First
Living room
- Level: First
Heating
- Central, Electric
Cooling
- Central Air, Electric
Appliances
- Included: Convection Oven, Dishwasher, Free-Standing Gas Range, Gas Cooktop, Microwave, Refrigerator, Water Heater
- Laundry: Laundry Closet, Electric Dryer Hookup, Washer Hookup
Features
- Cathedral Ceiling(s), Pantry, Plumbed
- Flooring: Engineered Hardwood
- Windows: Insulated Windows
- Basement: Full
- Has fireplace: Yes
- Fireplace features: Gas Starter, Gas Log
Interior area
- Total structure area: 2,700
- Total interior livable area: 2,700 sqft
- Finished area above ground: 2,700
Property
Parking
- Total spaces: 4
- Parking features: Garage, Garage Door Opener
- Attached garage spaces: 4
Features
- Levels: Two
- Stories: 2
- Patio & porch: Patio, Porch - Covered
- Exterior features: None
- Pool features: None
- Spa features: None
- Fencing: Fenced
- Has view: Yes
Lot
- Size: 3 Acres
- Dimensions: 3 acres
- Features: Gentle Sloping, Level
Details
- Additional structures: Shed(s)
- Parcel number: 063 069.05
Construction
Type & style
- Home type: SingleFamily
- Property subtype: Single Family Residence
Materials
- Vinyl Siding
- Foundation: Block
- Roof: Metal
Condition
- New construction: No
- Year built: 2018
Utilities & green energy
- Sewer: Public Sewer
- Water: Public
- Utilities for property: Cable Connected, Electricity Connected, Underground Utilities, Water Connected
Community & HOA
Community
- Features: None
- Subdivision: None
HOA
- Has HOA: No
Location
- Region: Dunlap
Financial & listing details
- Price per square foot: $218/sqft
- Tax assessed value: $469,600
- Annual tax amount: $2,156
- Date on market: 1/22/2026
- Listing terms: Cash,Conventional,FHA,VA Loan
Estimated market value
$578,800
$550,000 - $608,000
$3,162/mo
Price history
Price history
| Date | Event | Price |
|---|---|---|
| 2/3/2026 | Price change | $589,000-1%$218/sqft |
Source: Greater Chattanooga Realtors #1526468 Report a problem | ||
| 1/22/2026 | Listed for sale | $595,000-14.5%$220/sqft |
Source: Greater Chattanooga Realtors #1526468 Report a problem | ||
| 5/6/2025 | Listing removed | $695,523$258/sqft |
Source: Greater Chattanooga Realtors #1506619 Report a problem | ||
| 4/15/2025 | Price change | $695,523-6%$258/sqft |
Source: Greater Chattanooga Realtors #1506619 Report a problem | ||
| 2/24/2025 | Price change | $739,900-2.5%$274/sqft |
Source: Greater Chattanooga Realtors #1506619 Report a problem | ||
Public tax history
Public tax history
| Year | Property taxes | Tax assessment |
|---|---|---|
| 2024 | $2,156 | $117,400 |
| 2023 | $2,156 +22.6% | $117,400 +63% |
| 2022 | $1,759 | $72,025 |
Find assessor info on the county website
BuyAbility℠ payment
Est. payment
$3,241/mo
Principal & interest
$2814
Property taxes
$221
Home insurance
$206
Climate risks
Neighborhood: 37327
Nearby schools
GreatSchools rating
- 5/10Sequatchie Co Middle SchoolGrades: 5-8Distance: 2.4 mi
- 5/10Sequatchie Co High SchoolGrades: 9-12Distance: 12.4 mi
- 5/10Griffith Elementary SchoolGrades: PK-4Distance: 2.6 mi
Schools provided by the listing agent
- Elementary: Griffith Elementary School
- Middle: Sequatchie Middle
- High: Sequatchie High
Source: Greater Chattanooga Realtors. This data may not be complete. We recommend contacting the local school district to confirm school assignments for this home.
- Loading
- Loading
