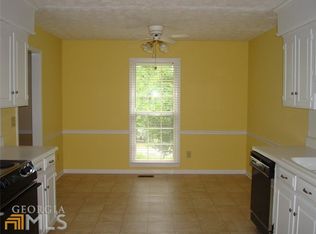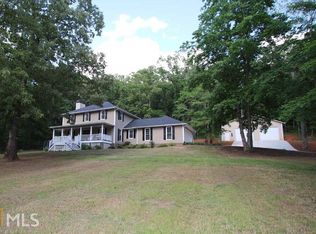This spacious home has a two story foyer, fresh interior paint, and a separate den. Has a country kitchen with breakfast area and an island. Has formal dining room. Has an over sized master suite. Master bath has large garden tub, separate shower, dual vanities, and large walk- in closet. Large deck ideal for entertaining. Has a 3 car garage and located near West Point Lake.
This property is off market, which means it's not currently listed for sale or rent on Zillow. This may be different from what's available on other websites or public sources.

