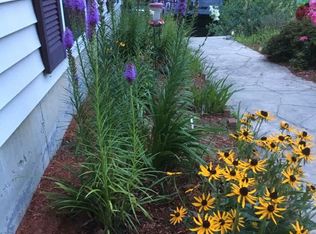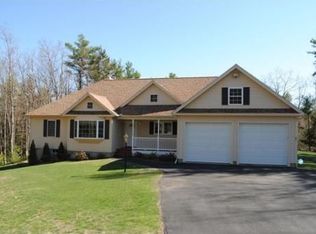This fabulous two story Circle-shaped house was thoughtfully designed and offers an abundance of nature and views while living 1300' up Mt. Watatic on a private 9.37 acres. The living room features 22' cathedral ceilings, a wood stove, Southern yellow pine floors and exterior deck. Fully applianced kitchen with solid countertops and a large dining area. Master bedroom has two closets and a deck to take in the mountain views. Separate laundry room. The lower level has as a garage, storage space, utility area, radiant heat and insulated walls as well as 10' ceiling height. This Circle-shaped house was built and designed to withstand hurricanes. 4 Bedroom septic system.
This property is off market, which means it's not currently listed for sale or rent on Zillow. This may be different from what's available on other websites or public sources.

