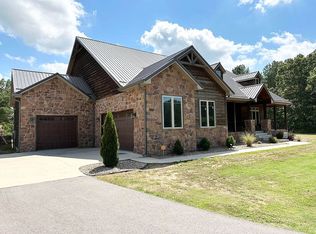Closed
Listing Provided by:
Pamela Chyba 855-456-4945,
ListWithFreedom.com Inc
Bought with: Zdefault Office
Price Unknown
94 Ridgeway Cir, Benton, MO 63736
5beds
4,600sqft
Single Family Residence
Built in 2019
3.91 Acres Lot
$702,300 Zestimate®
$--/sqft
$3,488 Estimated rent
Home value
$702,300
Estimated sales range
Not available
$3,488/mo
Zestimate® history
Loading...
Owner options
Explore your selling options
What's special
Welcome to your dream home in Benton, Missouri. This meticulously designed 5-bedroom, 5-bathroom residence spans 4600 sq ft and exudes a picturesque Colorado feel. Nestled in a quiet neighborhood, it strikes a perfect balance between privacy and community engagement. The property boasts key features, including 5 bedrooms for ample space, 5 bathrooms (3 full, 2 half), and a master bathroom with an oversized tub for a luxurious experience.
Inside, you'll find a spacious walk-in closet, a home theater, and a dedicated home office ideal for remote work or quiet study sessions. The residence sits on a 4-acre property, surrounded by natural charm, and features cedar siding for durability and a timeless aesthetic. The Colorado-inspired architecture seamlessly blends with the neighborhood's character.
For recreation, there's a private half basketball court and a 9ft deep inground pool with a slide, perfect for relaxation and entertaining. The large fenced-in backyard provides a safe
Zillow last checked: 8 hours ago
Listing updated: April 28, 2025 at 06:31pm
Listing Provided by:
Pamela Chyba 855-456-4945,
ListWithFreedom.com Inc
Bought with:
Default Zmember
Zdefault Office
Source: MARIS,MLS#: 24009934 Originating MLS: Regional MLS
Originating MLS: Regional MLS
Facts & features
Interior
Bedrooms & bathrooms
- Bedrooms: 5
- Bathrooms: 5
- Full bathrooms: 3
- 1/2 bathrooms: 2
- Main level bathrooms: 3
- Main level bedrooms: 3
Primary bedroom
- Level: Main
- Area: 196
- Dimensions: 14x14
Bedroom
- Level: Main
- Area: 110
- Dimensions: 11x10
Bedroom
- Level: Main
- Area: 121
- Dimensions: 11x11
Bedroom
- Level: Lower
- Area: 143
- Dimensions: 11x13
Bedroom
- Level: Lower
- Area: 143
- Dimensions: 11x13
Dining room
- Level: Main
- Area: 100
- Dimensions: 10x10
Kitchen
- Level: Main
- Area: 208
- Dimensions: 13x16
Living room
- Level: Main
- Area: 288
- Dimensions: 16x18
Other
- Level: Lower
- Area: 391
- Dimensions: 23x17
Heating
- Electric, Forced Air
Cooling
- Central Air, Electric
Appliances
- Included: Electric Water Heater, Dishwasher, Disposal, Dryer, Microwave, Gas Range, Gas Oven, Refrigerator, Oven, Washer
Features
- Double Vanity, Separate Dining, Butler Pantry, Kitchen Island, Walk-In Pantry
- Basement: Full
- Number of fireplaces: 1
- Fireplace features: Living Room
Interior area
- Total structure area: 4,600
- Total interior livable area: 4,600 sqft
- Finished area above ground: 2,300
- Finished area below ground: 2,300
Property
Parking
- Total spaces: 3
- Parking features: Attached, Garage
- Attached garage spaces: 3
Features
- Levels: One
Lot
- Size: 3.91 Acres
- Dimensions: 500 x 1500 x 700 x 1500
- Features: Level
Details
- Parcel number: 087.226.00000000004.25
- Special conditions: Standard
Construction
Type & style
- Home type: SingleFamily
- Architectural style: Traditional,Ranch
- Property subtype: Single Family Residence
Materials
- Wood Siding, Cedar
Condition
- Year built: 2019
Utilities & green energy
- Sewer: Septic Tank
- Water: Public
- Utilities for property: Natural Gas Available
Community & neighborhood
Location
- Region: Benton
- Subdivision: Pine Ridge Ranch-Phase Ii
Other
Other facts
- Listing terms: Cash,Conventional,FHA,VA Loan
- Ownership: Private
- Road surface type: Asphalt
Price history
| Date | Event | Price |
|---|---|---|
| 5/8/2024 | Sold | -- |
Source: | ||
| 2/25/2024 | Pending sale | $699,900$152/sqft |
Source: | ||
| 2/20/2024 | Listed for sale | $699,900$152/sqft |
Source: | ||
Public tax history
Tax history is unavailable.
Neighborhood: 63736
Nearby schools
GreatSchools rating
- 4/10Scott Co. Elementary SchoolGrades: PK-5Distance: 1 mi
- 3/10Scott Co. Middle SchoolGrades: 6-8Distance: 1 mi
- 4/10Thomas W. Kelly High SchoolGrades: 9-12Distance: 1 mi
Schools provided by the listing agent
- Elementary: Scott Co. Elem.
- Middle: Scott Co. Middle
- High: Thomas W. Kelly High
Source: MARIS. This data may not be complete. We recommend contacting the local school district to confirm school assignments for this home.
