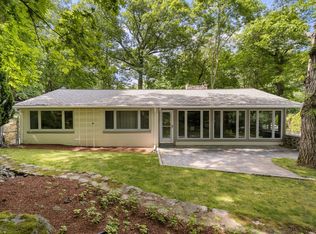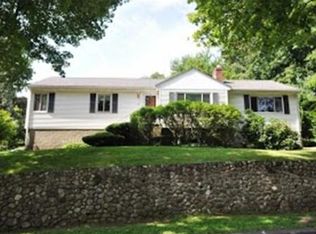Sold for $1,260,111
$1,260,111
94 Ridge St, Arlington, MA 02474
3beds
1,640sqft
Single Family Residence
Built in 1951
0.31 Acres Lot
$1,259,300 Zestimate®
$768/sqft
$4,236 Estimated rent
Home value
$1,259,300
$1.16M - $1.36M
$4,236/mo
Zestimate® history
Loading...
Owner options
Explore your selling options
What's special
Welcome to this exceptional one-level ranch with central air located in Morningside, one of Arlington’s most sought-after neighborhoods. This charming 3BR, 2BA home blends classic New England character with modern updates. The sunlit open living/dining room features hardwood floors and a fireplace, while the updated kitchen boasts granite counters, eat-in area, ample storage, and a cathedral ceiling. Down the hall is an office with built-in bookcase, a skylit full bath, and three spacious bedrooms, including a primary suite with oversized closet and full bath. The lower level includes laundry and is ready to finish as a gym, playroom, or more. 1 car garage and off-street parking for 2. New roof in 2019, HVAC in 2024. Conveniently located near Arlington Center, top-rated schools, Route 2, and Alewife Station, this move-in ready gem offers the perfect mix of suburban tranquility and city access. Offers Requested on Tues. 4/15 at 11am.
Zillow last checked: 8 hours ago
Listing updated: May 23, 2025 at 12:34pm
Listed by:
Carol Ryerson-Greeley 781-354-4792,
Gibson Sotheby's International Realty 781-648-3500
Bought with:
Julie Gibson
Gibson Sotheby's International Realty
Source: MLS PIN,MLS#: 73356665
Facts & features
Interior
Bedrooms & bathrooms
- Bedrooms: 3
- Bathrooms: 2
- Full bathrooms: 2
Primary bedroom
- Features: Bathroom - 3/4, Walk-In Closet(s), Flooring - Wall to Wall Carpet
- Level: First
- Area: 168
- Dimensions: 12 x 14
Bedroom 2
- Features: Closet, Flooring - Wood
- Level: First
- Area: 156
- Dimensions: 13 x 12
Bedroom 3
- Features: Closet, Flooring - Wood
- Level: First
- Area: 156
- Dimensions: 13 x 12
Primary bathroom
- Features: Yes
Bathroom 1
- Features: Bathroom - Full, Bathroom - With Tub & Shower, Flooring - Stone/Ceramic Tile
- Level: First
- Area: 48
- Dimensions: 6 x 8
Bathroom 2
- Features: Bathroom - 3/4, Bathroom - Tiled With Shower Stall, Flooring - Stone/Ceramic Tile
- Level: First
- Area: 54
- Dimensions: 6 x 9
Dining room
- Features: Flooring - Wood, Open Floorplan
- Level: Main,First
- Area: 96
- Dimensions: 12 x 8
Kitchen
- Features: Vaulted Ceiling(s), Flooring - Stone/Ceramic Tile, Window(s) - Bay/Bow/Box, Dining Area, Countertops - Stone/Granite/Solid, Exterior Access, Recessed Lighting, Wine Chiller
- Level: Main,First
- Area: 255
- Dimensions: 15 x 17
Living room
- Features: Flooring - Wood, Window(s) - Picture, Open Floorplan
- Level: Main,First
- Area: 256
- Dimensions: 16 x 16
Office
- Features: Flooring - Wood, Lighting - Overhead
- Level: Main
Heating
- Central, Forced Air, Heat Pump, Electric
Cooling
- Central Air, Heat Pump, Whole House Fan
Appliances
- Included: Water Heater, Range, Dishwasher, Disposal, Microwave, Refrigerator, Washer, Dryer
- Laundry: Electric Dryer Hookup, Washer Hookup, In Basement
Features
- Lighting - Overhead, Office
- Flooring: Wood, Tile, Carpet, Concrete, Flooring - Wood
- Basement: Partially Finished,Walk-Out Access,Garage Access,Sump Pump
- Number of fireplaces: 1
- Fireplace features: Living Room
Interior area
- Total structure area: 1,640
- Total interior livable area: 1,640 sqft
- Finished area above ground: 1,640
Property
Parking
- Total spaces: 3
- Parking features: Under, Garage Door Opener, Off Street
- Attached garage spaces: 1
- Uncovered spaces: 2
Features
- Exterior features: Professional Landscaping, Sprinkler System
- Waterfront features: Lake/Pond, 3/10 to 1/2 Mile To Beach, Beach Ownership(Private, Public)
Lot
- Size: 0.31 Acres
- Features: Corner Lot
Details
- Additional structures: Workshop
- Parcel number: 324090
- Zoning: R0
Construction
Type & style
- Home type: SingleFamily
- Architectural style: Ranch
- Property subtype: Single Family Residence
Materials
- Frame
- Foundation: Concrete Perimeter
- Roof: Shingle
Condition
- Year built: 1951
Utilities & green energy
- Electric: 200+ Amp Service
- Sewer: Public Sewer
- Water: Public
- Utilities for property: for Electric Range, for Electric Dryer
Community & neighborhood
Community
- Community features: Public Transportation, Shopping, Pool, Tennis Court(s), Park, Walk/Jog Trails, Golf, Bike Path, Conservation Area, Highway Access, House of Worship, Private School, Public School, T-Station, University
Location
- Region: Arlington
- Subdivision: Morningside
Price history
| Date | Event | Price |
|---|---|---|
| 5/23/2025 | Sold | $1,260,111+11.6%$768/sqft |
Source: MLS PIN #73356665 Report a problem | ||
| 4/8/2025 | Listed for sale | $1,129,000$688/sqft |
Source: MLS PIN #73356665 Report a problem | ||
Public tax history
| Year | Property taxes | Tax assessment |
|---|---|---|
| 2025 | $11,937 +10% | $1,108,400 +8.2% |
| 2024 | $10,849 -1.4% | $1,024,500 +4.4% |
| 2023 | $10,999 +9.1% | $981,200 +11.2% |
Find assessor info on the county website
Neighborhood: 02474
Nearby schools
GreatSchools rating
- 8/10Bishop Elementary SchoolGrades: K-5Distance: 0.1 mi
- 9/10Ottoson Middle SchoolGrades: 7-8Distance: 1 mi
- 10/10Arlington High SchoolGrades: 9-12Distance: 0.6 mi
Schools provided by the listing agent
- Elementary: Bishop
- Middle: Ottoson
- High: Arlington High
Source: MLS PIN. This data may not be complete. We recommend contacting the local school district to confirm school assignments for this home.
Get a cash offer in 3 minutes
Find out how much your home could sell for in as little as 3 minutes with a no-obligation cash offer.
Estimated market value$1,259,300
Get a cash offer in 3 minutes
Find out how much your home could sell for in as little as 3 minutes with a no-obligation cash offer.
Estimated market value
$1,259,300

