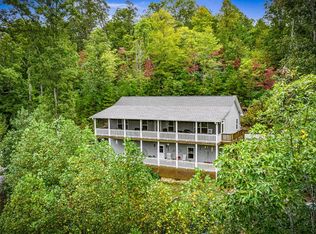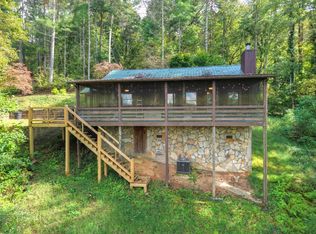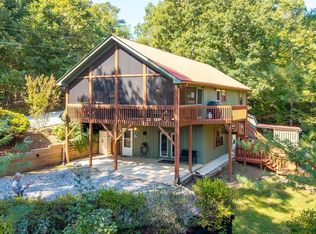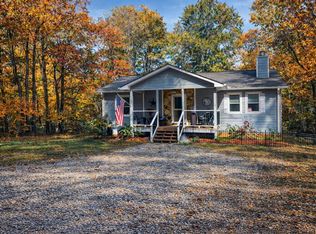MOTIVATED SELLER -NEW PRICE! Experience the best of Georgia mountain living just steps from the North Carolina border in the tranquil Timber Wood community of Mineral Bluff. Currently a successful vacation rental, this inviting craftsman-style cabin offers 2 bedrooms and 2 bathrooms across 1,296 square feet. Situated on a generous 3.29-acre lot that includes two parcels, one of which is buildable to easily add a second home or accessory structure such as a barn, barndominium or whatever you can dream up! Enjoy sweeping, year-round mountain views from the wraparound porch, which features a screened section and a hot tub-perfect for relaxing in any season. The home sits on level terrain and boasts a cozy, well-maintained interior that blends classic charm with modern comforts. Updates include NEW roof, NEW composite siding, NEW decks and rails, NEW washer and dryer, and a tankless water heater. Outdoors, an inviting fire pit provides the perfect location to enjoy the beautiful long-range mountain view. Conveniently located to Blue Ridge, Blairsville, and Murphy, NC, you can enjoy a wide range of activities, including hiking, boating on Lake Nottely and Lake Blue Ridge, visiting local casinos, and discovering unique shopping and dining experiences. This property is ideal for those seeking a peaceful mountain retreat or investment property with both privacy and proximity to local attractions.
Pending
$420,000
94 Rhinas Trl, Mineral Bluff, GA 30559
2beds
--sqft
Est.:
Residential, Single Family Residence
Built in ----
3.29 Acres Lot
$410,200 Zestimate®
$--/sqft
$33/mo HOA
What's special
- 243 days |
- 68 |
- 1 |
Zillow last checked: 8 hours ago
Listing updated: November 22, 2025 at 05:23am
Listed by:
Jahna Allen 706-897-5482,
ReMax Town & Country - BR Downtown
Source: Mountain Lakes BOR,MLS#: 152787
Facts & features
Interior
Bedrooms & bathrooms
- Bedrooms: 2
- Bathrooms: 2
- Full bathrooms: 2
Rooms
- Room types: Living/Dining Combo, Great Room, Kitchen, Loft
Heating
- Central, Heat Pump
Cooling
- Central Air, Heat Pump
Appliances
- Included: Range, Washer, Microwave, Dishwasher, Electric Water Heater
- Laundry: Main Level, Washer/Dryer Connection
Features
- Cathedral Ceiling(s), Primary on Main, Drywall, Pantry, Granite Counters, Ceiling Fan(s)
- Flooring: Wood, Tile, Laminate
- Windows: Skylight(s), Window Treatments, Double Pane Windows
- Basement: None
- Attic: Access Only
- Has fireplace: Yes
- Fireplace features: Living Room, Gas Log
Interior area
- Total structure area: 0
Video & virtual tour
Property
Parking
- Total spaces: 1
- Parking features: Gravel, Detached Carport
- Carport spaces: 1
- Has uncovered spaces: Yes
Features
- Levels: One and One Half
- Stories: 1
- Patio & porch: Deck/Patio, Porch, Screened
- Exterior features: Storage, Fire Pit
- Has spa: Yes
- Spa features: Heated
- Fencing: None
- Has view: Yes
- View description: Excellent View, Mountain(s)
Lot
- Size: 3.29 Acres
- Features: Wooded, Level/Rolling Land, 3-5 Acres
Details
- Additional structures: Outbuilding
- Parcel number: 0027 0323C
- Zoning description: Single Family
Construction
Type & style
- Home type: SingleFamily
- Architectural style: Craftsman
- Property subtype: Residential, Single Family Residence
Materials
- Frame, HardiPlank Type
- Foundation: Crawl Space
- Roof: Composition
Condition
- Excellent
Utilities & green energy
- Sewer: Septic Tank
- Water: Well
- Utilities for property: Cable Connected
Community & HOA
Community
- Subdivision: Timber Wood
HOA
- Has HOA: Yes
- Services included: Road Maintenance
- HOA fee: $400 annually
Location
- Region: Mineral Bluff
Financial & listing details
- Tax assessed value: $272,579
- Annual tax amount: $999
- Date on market: 5/19/2025
- Listing terms: Conventional,Cash,FHA,VA Loan
Estimated market value
$410,200
$390,000 - $431,000
$1,847/mo
Price history
Price history
| Date | Event | Price |
|---|---|---|
| 12/29/2025 | Sold | $410,000-2.4% |
Source: | ||
| 11/20/2025 | Pending sale | $420,000 |
Source: NGBOR #415785 Report a problem | ||
| 8/31/2025 | Price change | $420,000-3.4% |
Source: | ||
| 8/6/2025 | Price change | $435,000-1.1% |
Source: NGBOR #415785 Report a problem | ||
| 6/24/2025 | Price change | $440,000-2.2% |
Source: | ||
Public tax history
Public tax history
| Year | Property taxes | Tax assessment |
|---|---|---|
| 2024 | $999 +11.2% | $109,032 +23.7% |
| 2023 | $899 -1.2% | $88,159 -1.2% |
| 2022 | $910 +207.1% | $89,220 +103% |
Find assessor info on the county website
BuyAbility℠ payment
Est. payment
$2,295/mo
Principal & interest
$1993
Home insurance
$147
Other costs
$156
Climate risks
Neighborhood: 30559
Nearby schools
GreatSchools rating
- 5/10East Fannin Elementary SchoolGrades: PK-5Distance: 7.5 mi
- 7/10Fannin County Middle SchoolGrades: 6-8Distance: 9.3 mi
- 4/10Fannin County High SchoolGrades: 9-12Distance: 11.1 mi
Schools provided by the listing agent
- District: Fannin
Source: Mountain Lakes BOR. This data may not be complete. We recommend contacting the local school district to confirm school assignments for this home.
- Loading



