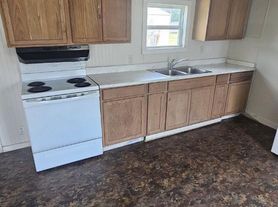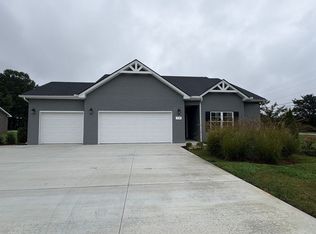Welcome to 94 Reynard St! This beautifully maintained home offers 4 bedrooms, 3 full bathrooms, and 1951 sq ft of living space. Enjoy soaring 13-foot ceilings, luxury vinyl plank flooring, and a modern kitchen with granite countertops and stainless steel appliances. The bonus room has an en-suite, making a large 4th bedroom. The property includes a 2-car attached garage, a low-maintenance yard, and is conveniently located near schools, shopping, dining, and I-24. Perfect for comfortable living!
Renter responsible for all utilities. Lawn maintenance is negotiable.
House for rent
Accepts Zillow applications
$2,200/mo
94 Reynard St, Manchester, TN 37355
4beds
1,951sqft
Price may not include required fees and charges.
Single family residence
Available now
No pets
Central air
In unit laundry
Attached garage parking
Heat pump
What's special
Low-maintenance yardStainless steel appliances
- 32 days |
- -- |
- -- |
Travel times
Facts & features
Interior
Bedrooms & bathrooms
- Bedrooms: 4
- Bathrooms: 3
- Full bathrooms: 3
Heating
- Heat Pump
Cooling
- Central Air
Appliances
- Included: Dishwasher, Dryer, Freezer, Microwave, Oven, Refrigerator, Washer
- Laundry: In Unit
Features
- Flooring: Carpet, Hardwood
Interior area
- Total interior livable area: 1,951 sqft
Property
Parking
- Parking features: Attached
- Has attached garage: Yes
- Details: Contact manager
Features
- Exterior features: No Utilities included in rent
Details
- Parcel number: 085G E 02700 000
Construction
Type & style
- Home type: SingleFamily
- Property subtype: Single Family Residence
Community & HOA
Location
- Region: Manchester
Financial & listing details
- Lease term: 1 Year
Price history
| Date | Event | Price |
|---|---|---|
| 10/7/2025 | Price change | $2,200-4.3%$1/sqft |
Source: Zillow Rentals | ||
| 9/19/2025 | Listed for rent | $2,300$1/sqft |
Source: Zillow Rentals | ||
| 9/18/2025 | Sold | $365,000-1.1%$187/sqft |
Source: | ||
| 9/17/2025 | Pending sale | $369,000$189/sqft |
Source: | ||
| 8/13/2025 | Contingent | $369,000$189/sqft |
Source: | ||

