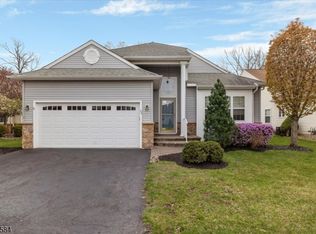This light filled and well maintained home offers an open concept eat-in-kitchen area with breakfast bar and beautiful cherry cabinets with corian countertops. The kitchen extends with sliders to the rear yard and patio. A large Master Bedroom retreat awaits with new carpeting, expansive walk-in-closet, and an en suite master bathroom with double vanity, stall shower and tub. Renaissance at Raritan Valley is conveniently located with a fabulous clubhouse featuring indoor and outdoor salt water pools, sauna, playground, billiards, exercise, tennis courts and much more.
This property is off market, which means it's not currently listed for sale or rent on Zillow. This may be different from what's available on other websites or public sources.
