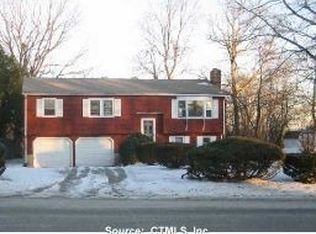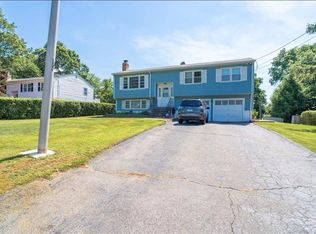Immaculate and spacious 3 bedroom Raised Ranch with 1.5 baths, 2 car garage! Huge 46 ft Trex Deck! Fireplace in Living Room and Family Room with propane gas inserts. Fully applianced Kitchen with Blonde Maple cabinets and newer floor! Gleaming Hardwood in LR, Dining Room and all 3 bedrooms. Dining Room with sliders leading to 46' long deck! Master Bedroom with his and her closets and private access to bathroom. Nursery/3rd Bedroom was used as study at one time. Additional Room off Family Rm. with Trundle Bed that could be another bedroom. Family Room w/FP and Ceramic tiled flooring. Half bath and laundry area in lower level. A stunning home to call your own! HIGHEST AND BEST BY 9PM SUNDAY 8/16/2020
This property is off market, which means it's not currently listed for sale or rent on Zillow. This may be different from what's available on other websites or public sources.


