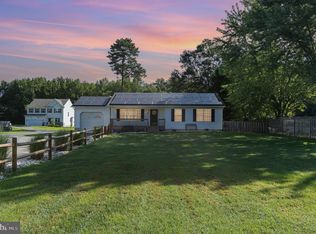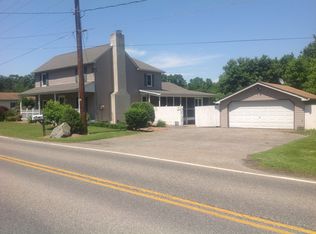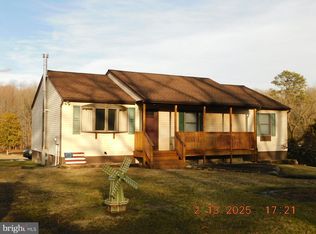Sold for $469,888
$469,888
94 Red Toad Rd, North East, MD 21901
4beds
2,159sqft
Single Family Residence
Built in 2023
0.88 Acres Lot
$505,400 Zestimate®
$218/sqft
$3,080 Estimated rent
Home value
$505,400
$480,000 - $531,000
$3,080/mo
Zestimate® history
Loading...
Owner options
Explore your selling options
What's special
MOVE IN READY!!! As you walk into the Hamilton there is a Choice Room that's open to the foyer. Use this space as a formal living room or playroom for the kids. Down the hall is the Great Room. Add an optional fireplace to make an inviting space to gather with the whole family. The Great Room opens up to a classically designed Kitchen. A small Mudroom at the entry to the Garage rounds out this flexible first floor. Following the stairs, to the second floor, you find the Owner's Suite and three additional Bedrooms, all with ample closet space, plus a Laundry Room, centrally located at the end of the hallway for convenience and ease. The Owner's Suite with a spacious bedroom offers a walk-in closet brimming with storage space. North East, Maryland, welcomes you with its charming small-town atmosphere. Discover an array of delightful boutique shops and savor the culinary delights offered by numerous exceptional restaurants. Explore the natural beauty of Elk Neck State Park and unwind at a picturesque local park, complete with a pavilion, playground, and tranquil public fishing area. With its abundance of marinas, convenient access to major highways, and proximity to world-renowned hospitals, North East offers the perfect blend of leisure, convenience, and modern amenities.
Zillow last checked: 8 hours ago
Listing updated: December 14, 2024 at 04:00pm
Listed by:
Ben Leader 443-859-1028,
Gregg Team Realty,
Listing Team: Gregg Team, Co-Listing Team: Gregg Team,Co-Listing Agent: Charles M Gregg 410-920-7599,
Gregg Team Realty
Bought with:
Cassandra Peters
Long & Foster Real Estate, Inc.
Source: Bright MLS,MLS#: MDCC2010984
Facts & features
Interior
Bedrooms & bathrooms
- Bedrooms: 4
- Bathrooms: 3
- Full bathrooms: 2
- 1/2 bathrooms: 1
- Main level bathrooms: 1
Basement
- Area: 0
Heating
- Forced Air, Propane
Cooling
- Central Air, Electric
Appliances
- Included: Electric Water Heater
Features
- Basement: Connecting Stairway,Full,Unfinished
- Has fireplace: No
Interior area
- Total structure area: 2,159
- Total interior livable area: 2,159 sqft
- Finished area above ground: 2,159
- Finished area below ground: 0
Property
Parking
- Total spaces: 2
- Parking features: Garage Faces Front, Attached, Driveway
- Attached garage spaces: 2
- Has uncovered spaces: Yes
Accessibility
- Accessibility features: None
Features
- Levels: Two
- Stories: 2
- Pool features: None
Lot
- Size: 0.88 Acres
Details
- Additional structures: Above Grade, Below Grade
- Parcel number: 000000000
- Zoning: R
- Special conditions: Standard
Construction
Type & style
- Home type: SingleFamily
- Architectural style: Colonial
- Property subtype: Single Family Residence
Materials
- Blown-In Insulation, Concrete, CPVC/PVC, Frame, Glass, Stick Built, Stone
- Foundation: Permanent
Condition
- Excellent
- New construction: Yes
- Year built: 2023
Details
- Builder model: Hamilton Elevation B
- Builder name: Gemcraft Homes
Utilities & green energy
- Sewer: Public Sewer
- Water: Well
Community & neighborhood
Location
- Region: North East
- Subdivision: None
Other
Other facts
- Listing agreement: Exclusive Right To Sell
- Ownership: Fee Simple
Price history
| Date | Event | Price |
|---|---|---|
| 3/22/2024 | Sold | $469,888$218/sqft |
Source: | ||
| 2/13/2024 | Pending sale | $469,888$218/sqft |
Source: | ||
| 1/21/2024 | Price change | $469,888-1.1%$218/sqft |
Source: | ||
| 11/16/2023 | Price change | $474,888-4%$220/sqft |
Source: | ||
| 11/1/2023 | Price change | $494,8880%$229/sqft |
Source: | ||
Public tax history
| Year | Property taxes | Tax assessment |
|---|---|---|
| 2025 | -- | $370,867 +4.4% |
| 2024 | $3,887 +3.7% | $355,133 +4.6% |
| 2023 | $3,748 +526.7% | $339,400 +539.2% |
Find assessor info on the county website
Neighborhood: 21901
Nearby schools
GreatSchools rating
- 7/10Charlestown Elementary SchoolGrades: PK-5Distance: 2.2 mi
- 4/10Perryville Middle SchoolGrades: 6-8Distance: 6.2 mi
- 6/10Perryville High SchoolGrades: 9-12Distance: 5.8 mi
Schools provided by the listing agent
- District: Cecil County Public Schools
Source: Bright MLS. This data may not be complete. We recommend contacting the local school district to confirm school assignments for this home.
Get a cash offer in 3 minutes
Find out how much your home could sell for in as little as 3 minutes with a no-obligation cash offer.
Estimated market value
$505,400


