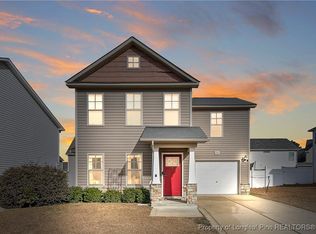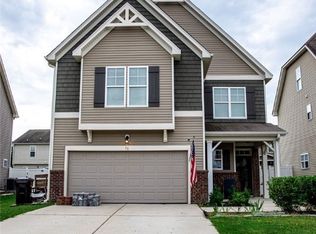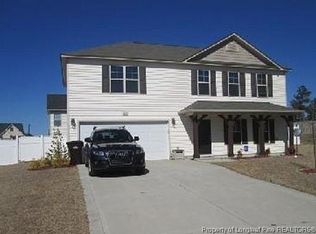Sold for $275,000 on 06/09/25
$275,000
94 Red Coat Dr, Cameron, NC 28326
3beds
1,590sqft
Single Family Residence
Built in 2011
-- sqft lot
$278,200 Zestimate®
$173/sqft
$1,755 Estimated rent
Home value
$278,200
$264,000 - $292,000
$1,755/mo
Zestimate® history
Loading...
Owner options
Explore your selling options
What's special
Welcome Home!! This home has 3 Bedroom 2.5 bath with open floor plan. Home features hardwood floors in the foyer and great room. Downstair has living /dining room and kitchen that contains functional Island with granite countertops. Upstairs features all 3 bedrooms with vaulted ceilings. Master bedroom has his and hers closets and large master bathroom. Upstairs also has separate laundry room. Exterior features, fenced in backyard, patio for family get together. Subdivision has community amenities like pool, fitness center and playground for kids to play. Property has located close to Fayetteville, Ft. Bragg, and Sanford, as well as Raleigh.
Zillow last checked: 8 hours ago
Listing updated: June 10, 2025 at 08:08am
Listed by:
HENRY HA,
FAMILY TREE REALTY
Bought with:
Cayla Sienna Nicol Morris, 332386
Compass -- Raleigh
Source: LPRMLS,MLS#: 741731 Originating MLS: Longleaf Pine Realtors
Originating MLS: Longleaf Pine Realtors
Facts & features
Interior
Bedrooms & bathrooms
- Bedrooms: 3
- Bathrooms: 3
- Full bathrooms: 2
- 1/2 bathrooms: 1
Heating
- Zoned
Cooling
- Central Air, Electric
Appliances
- Included: Dishwasher, Microwave, Range
- Laundry: Washer Hookup, Dryer Hookup
Features
- Ceiling Fan(s), Eat-in Kitchen, Granite Counters
- Flooring: Carpet, Hardwood, Tile
- Basement: Crawl Space
- Number of fireplaces: 1
- Fireplace features: Factory Built
Interior area
- Total interior livable area: 1,590 sqft
Property
Parking
- Total spaces: 2
- Parking features: Attached, Garage
- Attached garage spaces: 2
Features
- Levels: Two
- Stories: 2
- Patio & porch: Patio
- Exterior features: Fence, Playground, Patio
- Fencing: Yard Fenced
Lot
- Features: 1/4 to 1/2 Acre Lot, Cleared, Dead End
- Topography: Cleared
Details
- Parcel number: 09956604 0011 63
- Special conditions: None
Construction
Type & style
- Home type: SingleFamily
- Architectural style: Two Story
- Property subtype: Single Family Residence
Materials
- Brick Veneer
Condition
- Good Condition
- New construction: No
- Year built: 2011
Utilities & green energy
- Sewer: County Sewer
- Water: Public
Community & neighborhood
Community
- Community features: Clubhouse, Community Pool
Location
- Region: Cameron
- Subdivision: Vlg Of Lexington Plantation
HOA & financial
HOA
- Has HOA: Yes
- HOA fee: $30 monthly
- Association name: The Village At Lexington Plantation Hoa
Other
Other facts
- Listing terms: New Loan
- Ownership: More than a year
Price history
| Date | Event | Price |
|---|---|---|
| 7/13/2025 | Listing removed | $1,900$1/sqft |
Source: Zillow Rentals | ||
| 7/5/2025 | Listed for rent | $1,900+55.1%$1/sqft |
Source: Zillow Rentals | ||
| 6/9/2025 | Sold | $275,000-1.4%$173/sqft |
Source: | ||
| 5/10/2025 | Pending sale | $279,000$175/sqft |
Source: | ||
| 4/11/2025 | Listed for sale | $279,000+3.3%$175/sqft |
Source: | ||
Public tax history
| Year | Property taxes | Tax assessment |
|---|---|---|
| 2024 | $1,402 | $185,295 |
| 2023 | $1,402 | $185,295 |
| 2022 | $1,402 +1.2% | $185,295 +23.9% |
Find assessor info on the county website
Neighborhood: Spout Springs
Nearby schools
GreatSchools rating
- 6/10Benhaven ElementaryGrades: PK-5Distance: 6.2 mi
- 3/10Overhills MiddleGrades: 6-8Distance: 3.4 mi
- 3/10Overhills High SchoolGrades: 9-12Distance: 3.4 mi
Schools provided by the listing agent
- Elementary: Boone Trail Elem
- Middle: Overhills Middle School
- High: Overhills Senior High
Source: LPRMLS. This data may not be complete. We recommend contacting the local school district to confirm school assignments for this home.

Get pre-qualified for a loan
At Zillow Home Loans, we can pre-qualify you in as little as 5 minutes with no impact to your credit score.An equal housing lender. NMLS #10287.
Sell for more on Zillow
Get a free Zillow Showcase℠ listing and you could sell for .
$278,200
2% more+ $5,564
With Zillow Showcase(estimated)
$283,764

