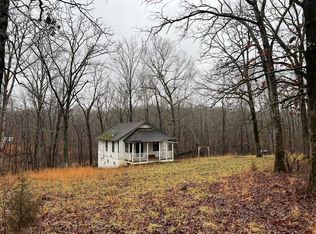Closed
Listing Provided by:
Derek L Emmons 573-429-3116,
Keller Williams Realty Three Rivers
Bought with: Century 21 Semo Realtors
Price Unknown
94 Rake Ln, Wappapello, MO 63966
3beds
13,654sqft
Single Family Residence
Built in 1972
1 Acres Lot
$105,600 Zestimate®
$--/sqft
$2,242 Estimated rent
Home value
$105,600
$76,000 - $142,000
$2,242/mo
Zestimate® history
Loading...
Owner options
Explore your selling options
What's special
Take a look at this great weekend getaway just minutes from Lake Wappapello. Located on Rake Ln (across the road from Speedy Cone) sits this 2 bedroom home with a walkout basement sitting on just under an acre. This home has a ton of potential and additional rooms could easily be added to the basement area. This home also feathers a screened in front porch, a covered carport and another extra large covered carport on the backside of the house perfect for storing a boat.
Zillow last checked: 8 hours ago
Listing updated: April 28, 2025 at 06:35pm
Listing Provided by:
Derek L Emmons 573-429-3116,
Keller Williams Realty Three Rivers
Bought with:
Skyler Carnell, 2021036362
Century 21 Semo Realtors
Source: MARIS,MLS#: 23036023 Originating MLS: Three Rivers Board of Realtors
Originating MLS: Three Rivers Board of Realtors
Facts & features
Interior
Bedrooms & bathrooms
- Bedrooms: 3
- Bathrooms: 2
- Full bathrooms: 1
- 1/2 bathrooms: 1
- Main level bathrooms: 1
- Main level bedrooms: 2
Bedroom
- Features: Floor Covering: Carpeting, Wall Covering: Some
- Level: Main
- Area: 345
- Dimensions: 15x23
Bedroom
- Features: Floor Covering: Carpeting, Wall Covering: Some
- Level: Main
- Area: 165
- Dimensions: 15x11
Bedroom
- Features: Floor Covering: Carpeting, Wall Covering: Some
- Level: Lower
- Area: 132
- Dimensions: 12x11
Bathroom
- Features: Floor Covering: Laminate, Wall Covering: Some
- Level: Main
- Area: 56
- Dimensions: 8x7
Bathroom
- Features: Floor Covering: Carpeting, Wall Covering: None
- Level: Lower
- Area: 72
- Dimensions: 6x12
Den
- Features: Floor Covering: Carpeting, Wall Covering: Some
- Level: Lower
- Area: 120
- Dimensions: 6x20
Dining room
- Features: Wall Covering: Some
- Level: Main
- Area: 110
- Dimensions: 10x11
Kitchen
- Features: Floor Covering: Laminate, Wall Covering: Some
- Level: Main
- Area: 195
- Dimensions: 13x15
Laundry
- Features: Floor Covering: Laminate, Wall Covering: None
- Level: Main
- Area: 117
- Dimensions: 9x13
Living room
- Features: Floor Covering: Carpeting, Wall Covering: Some
- Level: Main
- Area: 176
- Dimensions: 16x11
Heating
- Forced Air, Natural Gas
Cooling
- Central Air, Electric
Appliances
- Included: Dishwasher, Gas Range, Gas Oven, Refrigerator, Gas Water Heater
- Laundry: Main Level
Features
- Basement: Full,Walk-Out Access
- Has fireplace: No
- Fireplace features: None, Recreation Room
Interior area
- Total structure area: 13,654
- Total interior livable area: 13,654 sqft
- Finished area above ground: 1,364
- Finished area below ground: 0
Property
Parking
- Total spaces: 1
- Parking features: Covered
- Carport spaces: 1
Features
- Levels: One
Lot
- Size: 1 Acres
- Dimensions: 435.6 x 100
Details
- Parcel number: 10902021000004002009
- Special conditions: Standard
Construction
Type & style
- Home type: SingleFamily
- Architectural style: Other
- Property subtype: Single Family Residence
Materials
- Aluminum Siding
Condition
- Year built: 1972
Utilities & green energy
- Sewer: Septic Tank
- Water: Public
Community & neighborhood
Location
- Region: Wappapello
Other
Other facts
- Listing terms: Cash,Conventional,FHA,Other,USDA Loan,VA Loan
- Ownership: Private
- Road surface type: Gravel
Price history
| Date | Event | Price |
|---|---|---|
| 8/1/2023 | Pending sale | $85,000$6/sqft |
Source: | ||
| 7/25/2023 | Sold | -- |
Source: | ||
| 7/3/2023 | Contingent | $85,000$6/sqft |
Source: | ||
| 6/27/2023 | Listed for sale | $85,000$6/sqft |
Source: | ||
Public tax history
| Year | Property taxes | Tax assessment |
|---|---|---|
| 2025 | -- | $13,460 +7.4% |
| 2024 | $480 +0% | $12,530 |
| 2023 | $479 +3.2% | $12,530 +3% |
Find assessor info on the county website
Neighborhood: 63966
Nearby schools
GreatSchools rating
- 4/10Fisk Elementary SchoolGrades: PK-8Distance: 10 mi
- 7/10Twin Rivers High SchoolGrades: 9-12Distance: 16.6 mi
Schools provided by the listing agent
- Elementary: Fisk Elem.
- Middle: Fisk Elem.
- High: Twin Rivers High
Source: MARIS. This data may not be complete. We recommend contacting the local school district to confirm school assignments for this home.
