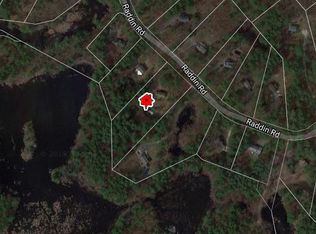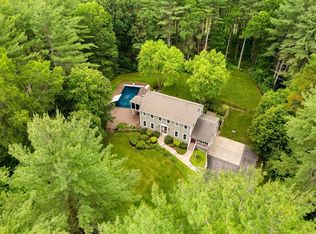Nature at your doorstep delightful 4-BR in splendid natural setting. Thoughtful renovations, quality improvements & abundant storage make this property a special gem, offering 3 distinct living areas, each unique in character. FR off Kitchen boasts cathedral ceilings, rustic beams & woodwork, custom-built cherry bookshelves & pellet stove. Front-to-back LR @ opposite end of house: French doors; pocket door access to SW-facing Sun Rm: lots of natural daylight; built-in wall of cabinets & shelves, including desk area, slider connecting to back porch. Well-designed Chefs Kitchen was remodeled & optimized: birch cabinets w/ Corian counters, free-form peninsula & top-of-the-line SS appliances: induction cooktop w/ convection oven, hood, convection oven/microwave combination + warming drawer, full-size Miele refrigerator + separate freezer drawers. Cathedral ceiling in Master Suite, walk-in closet & private Bath. 3 additional Bedrooms & full Bath. Both upstairs Baths have been updated.
This property is off market, which means it's not currently listed for sale or rent on Zillow. This may be different from what's available on other websites or public sources.

