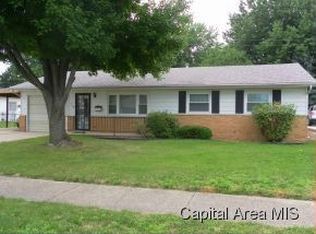Looking for a GREAT RANCH to make your own? This brick 3bed,2bath home has full basement with large rec room could be your dream 1730 fin.sq ft home, with a bit of work. Unhide the HARDWOOD under the carpet, ADD some updated counters and lights and you are THERE! Large family kitchen, 2 car carport and nice yard. Don't miss looking at this one before it's gone. Basement waterproofed, washer & dryer stay, plenty of storage shelves, too. Sellers wish to sell "as-is" without doing your updates for you at this price, but you are welcome to do all inspections.
This property is off market, which means it's not currently listed for sale or rent on Zillow. This may be different from what's available on other websites or public sources.
