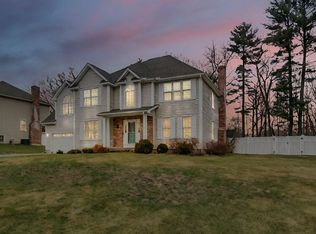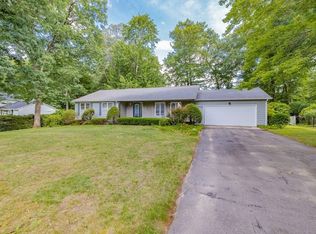Set up your showing today at this glorious, spacious, and bright home nestled near the end of the road in a beautiful cul-de-sac. This home features double door entry, gleaming hardwood floors, an up to date eat -in kitchen with granite countertops and newer appliances that is open to the sitting room with a fireplace centerpiece. Walk out to the Trex Deck that overlooks the lovely yard. There are 4 huge bedrooms with brand new carpeting, Master bedroom with huge bath, double vanity, walk in shower and spa tub. Paved drive, MASSIVE 3 car garage with 3 color epoxy flooring and direct access to the house, 1st floor laundry and powder room. Interior and exterior access to the finished basement with a large half bath, closets for storage, built in media space and dehumidifier. This home truly has it all and is set in a great Neighborhood.
This property is off market, which means it's not currently listed for sale or rent on Zillow. This may be different from what's available on other websites or public sources.


