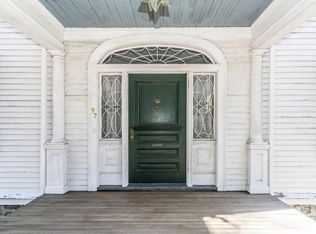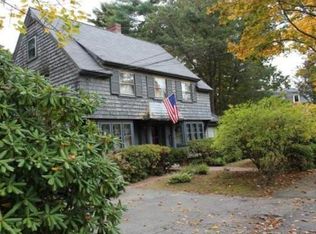Sold for $1,912,500
$1,912,500
94 Prospect St, Reading, MA 01867
7beds
5,233sqft
Single Family Residence
Built in 1924
1 Acres Lot
$2,010,000 Zestimate®
$365/sqft
$7,211 Estimated rent
Home value
$2,010,000
$1.83M - $2.21M
$7,211/mo
Zestimate® history
Loading...
Owner options
Explore your selling options
What's special
Welcome to 94 Prospect St., one of Reading's premier and most admired homes! This stately 7 bedroom, 3 full 2 half bath Garrison Colonial sits back perfectly on its 1 acre plot of land in Reading's highly sought after West Side. The ultimate home for entertaining large gatherings or even a stay-cation, it perfectly combines historical Reading charm with the updates you want. With all the formal rooms accounted for plus all the fun bonus rooms you will never worry for lack of space or storage. Outside boasts a beautiful large in ground pool, jacuzzi, three season gazebo, pool house storage, massive composite deck, a lower level yard space perfect for a swing set, bocci court or other outdoor games, two more out buildings for storage and a large 3 car garage with 32x22 Game room above with balcony and storage space below. Walk or bike to the T Commuter rail and all Reading center has to offer, minutes from rte 95/93. This property truly has it all - it must be seen to be appreciated!
Zillow last checked: 8 hours ago
Listing updated: September 15, 2023 at 08:22am
Listed by:
Eric Doherty 617-650-2487,
Berkshire Hathaway HomeServices Commonwealth Real Estate 781-942-2199
Bought with:
Matthew Pierce
Pierce Properties Real Estate
Source: MLS PIN,MLS#: 73103330
Facts & features
Interior
Bedrooms & bathrooms
- Bedrooms: 7
- Bathrooms: 5
- Full bathrooms: 3
- 1/2 bathrooms: 2
Primary bedroom
- Features: Bathroom - Full, Bathroom - Double Vanity/Sink, Walk-In Closet(s), Closet/Cabinets - Custom Built, Flooring - Hardwood, Cable Hookup, Remodeled
- Level: Second
- Area: 210
- Dimensions: 15 x 14
Bedroom 2
- Features: Ceiling Fan(s), Closet, Flooring - Hardwood
- Level: Second
- Area: 182
- Dimensions: 14 x 13
Bedroom 3
- Features: Ceiling Fan(s), Closet, Flooring - Hardwood
- Level: Second
- Area: 170
- Dimensions: 17 x 10
Bedroom 4
- Features: Ceiling Fan(s), Closet, Flooring - Hardwood
- Level: Second
- Area: 187
- Dimensions: 17 x 11
Bedroom 5
- Features: Ceiling Fan(s), Closet, Flooring - Hardwood
- Level: Second
- Area: 168
- Dimensions: 14 x 12
Primary bathroom
- Features: Yes
Bathroom 1
- Features: Bathroom - Full, Bathroom - Double Vanity/Sink, Bathroom - Tiled With Shower Stall, Flooring - Stone/Ceramic Tile
- Level: Second
- Area: 78
- Dimensions: 13 x 6
Bathroom 2
- Features: Bathroom - Full, Bathroom - With Tub & Shower, Flooring - Stone/Ceramic Tile
- Level: Second
Bathroom 3
- Features: Bathroom - Full, Bathroom - Tiled With Shower Stall, Flooring - Stone/Ceramic Tile
- Level: Second
Dining room
- Features: Flooring - Hardwood, Pocket Door
- Level: Main,First
- Area: 255
- Dimensions: 17 x 15
Family room
- Features: Flooring - Hardwood, Cable Hookup, Deck - Exterior, Exterior Access, Recessed Lighting, Slider
- Level: Main,First
- Area: 380
- Dimensions: 20 x 19
Kitchen
- Features: Flooring - Hardwood, Dining Area, Countertops - Stone/Granite/Solid, Countertops - Upgraded, French Doors, Kitchen Island, Wet Bar, Breakfast Bar / Nook, Cabinets - Upgraded, Cable Hookup, Deck - Exterior, Exterior Access, Recessed Lighting, Wine Chiller, Lighting - Overhead
- Level: Main,First
- Area: 315
- Dimensions: 21 x 15
Living room
- Features: Flooring - Hardwood, French Doors, Cable Hookup
- Level: Main,First
- Area: 364
- Dimensions: 26 x 14
Office
- Features: French Doors
- Level: Main
- Area: 240
- Dimensions: 16 x 15
Heating
- Baseboard, Natural Gas
Cooling
- Ductless, Whole House Fan
Appliances
- Included: Gas Water Heater, Range, Oven, Dishwasher, Disposal, Trash Compactor, Microwave, Refrigerator, Washer, Dryer, Plumbed For Ice Maker
- Laundry: Sink, Second Floor, Electric Dryer Hookup, Washer Hookup
Features
- Ceiling Fan(s), Closet, Bathroom - Half, Cathedral Ceiling(s), Wet bar, Bedroom, Bathroom, Game Room, Home Office, Walk-up Attic, Internet Available - Broadband, High Speed Internet
- Flooring: Tile, Carpet, Hardwood, Flooring - Hardwood, Flooring - Stone/Ceramic Tile, Flooring - Wall to Wall Carpet
- Doors: French Doors
- Windows: Skylight, Insulated Windows
- Basement: Full,Partially Finished,Interior Entry,Sump Pump,Concrete
- Number of fireplaces: 3
- Fireplace features: Family Room, Living Room
Interior area
- Total structure area: 5,233
- Total interior livable area: 5,233 sqft
Property
Parking
- Total spaces: 9
- Parking features: Attached, Garage Door Opener, Storage, Workshop in Garage, Paved Drive, Off Street, Paved
- Attached garage spaces: 3
- Uncovered spaces: 6
Features
- Patio & porch: Deck - Composite, Patio
- Exterior features: Balcony - Exterior, Deck - Composite, Patio, Pool - Inground, Pool - Inground Heated, Cabana, Rain Gutters, Hot Tub/Spa, Storage, Professional Landscaping, Sprinkler System, Fenced Yard, Gazebo, Stone Wall, Outdoor Gas Grill Hookup
- Has private pool: Yes
- Pool features: In Ground, Pool - Inground Heated
- Has spa: Yes
- Spa features: Private
- Fencing: Fenced/Enclosed,Fenced
Lot
- Size: 1 Acres
- Features: Wooded, Cleared, Gentle Sloping, Level
Details
- Additional structures: Cabana, Gazebo
- Parcel number: M:020.000000037.0,733070
- Zoning: S15
Construction
Type & style
- Home type: SingleFamily
- Architectural style: Colonial,Garrison
- Property subtype: Single Family Residence
Materials
- Frame
- Foundation: Stone
- Roof: Shingle
Condition
- Year built: 1924
Utilities & green energy
- Electric: 200+ Amp Service
- Sewer: Public Sewer
- Water: Public
- Utilities for property: for Gas Range, for Electric Oven, for Electric Dryer, Washer Hookup, Icemaker Connection, Outdoor Gas Grill Hookup
Green energy
- Energy efficient items: Thermostat
Community & neighborhood
Community
- Community features: Public Transportation, Shopping, Pool, Tennis Court(s), Park, Walk/Jog Trails, Golf, Medical Facility, Highway Access, House of Worship, Private School, Public School, T-Station
Location
- Region: Reading
- Subdivision: West Side
Other
Other facts
- Listing terms: Contract
- Road surface type: Paved
Price history
| Date | Event | Price |
|---|---|---|
| 9/15/2023 | Sold | $1,912,500-1.9%$365/sqft |
Source: MLS PIN #73103330 Report a problem | ||
| 7/10/2023 | Price change | $1,949,000-4.9%$372/sqft |
Source: MLS PIN #73103330 Report a problem | ||
| 6/23/2023 | Price change | $2,049,000-6.7%$392/sqft |
Source: MLS PIN #73103330 Report a problem | ||
| 6/5/2023 | Price change | $2,195,000-4.4%$419/sqft |
Source: MLS PIN #73103330 Report a problem | ||
| 4/26/2023 | Listed for sale | $2,295,000+129.5%$439/sqft |
Source: MLS PIN #73103330 Report a problem | ||
Public tax history
| Year | Property taxes | Tax assessment |
|---|---|---|
| 2025 | $20,507 -0.1% | $1,800,400 +2.8% |
| 2024 | $20,521 +3.1% | $1,750,900 +10.8% |
| 2023 | $19,896 +3.8% | $1,580,300 +9.9% |
Find assessor info on the county website
Neighborhood: 01867
Nearby schools
GreatSchools rating
- 9/10Alice M. Barrows Elementary SchoolGrades: K-5Distance: 0.2 mi
- 8/10Walter S Parker Middle SchoolGrades: 6-8Distance: 0.3 mi
- 9/10Reading Memorial High SchoolGrades: 9-12Distance: 1 mi
Schools provided by the listing agent
- Elementary: Barrows
- Middle: Parker
- High: Rmhs
Source: MLS PIN. This data may not be complete. We recommend contacting the local school district to confirm school assignments for this home.
Get a cash offer in 3 minutes
Find out how much your home could sell for in as little as 3 minutes with a no-obligation cash offer.
Estimated market value$2,010,000
Get a cash offer in 3 minutes
Find out how much your home could sell for in as little as 3 minutes with a no-obligation cash offer.
Estimated market value
$2,010,000

