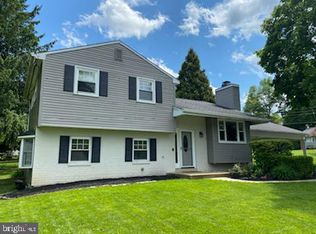Sold for $445,000
$445,000
94 Princeton Rd, Exton, PA 19341
3beds
1,770sqft
Single Family Residence
Built in 1962
0.5 Acres Lot
$476,700 Zestimate®
$251/sqft
$2,985 Estimated rent
Home value
$476,700
$429,000 - $529,000
$2,985/mo
Zestimate® history
Loading...
Owner options
Explore your selling options
What's special
Welcome to 94 Princeton Road in the award winning Downingtown School District. This home has an endless amount of possibilities. Inside, you'll find an oversized living room and kitchen combination that is perfect for hosting your next Holiday Dinner! It is believed that there are original hardwood floors under the carpets! The kitchen is not lacking space with the amount of storage it has to offer. Heading upstairs, you'll find 3 bedrooms (all three also have hardwood under carpets) and a nice full bathroom (check behind the shelves for hidden storage)! Going back to the lower level- you have a wonderful family room and another full bathroom. Down here, you will also find a current office space that can easily be used as a 4th bedroom! The basement is a great size for storage, a work room or even a weight room. In the basement you will also find built ins which can be used as a pantry overflow or to store your holiday decor! Wait, there is more! You will love spending time, year round, in the enclosed 4 seasons room! Another great feature is that this home comes equipped with a whole house generator. Heading outside to the 2 car oversized garage you will find yourself in Heaven! Above the garage is a large walk up space. This space can be used as an office, a guest room, a playroom....oh the possibilities! Outside, you can enjoy the just over a half an acre of land on a corner lot! What more could you ask for!? In terms of location, this home is close to EVERYTHING while still feeling like you're in a secluded neighborhood. Don't miss your opportunity to make this house your HOME!
Zillow last checked: 8 hours ago
Listing updated: January 17, 2024 at 04:28am
Listed by:
Jen Hewczuk 267-253-5835,
RE/MAX Action Associates
Bought with:
Christian Kriza, RS321659
Beiler-Campbell Realtors-Kennett Square
Source: Bright MLS,MLS#: PACT2056206
Facts & features
Interior
Bedrooms & bathrooms
- Bedrooms: 3
- Bathrooms: 2
- Full bathrooms: 2
Basement
- Area: 520
Heating
- Forced Air, Propane
Cooling
- Central Air, Electric
Appliances
- Included: Water Heater
- Laundry: In Basement
Features
- Basement: Partial,Shelving,Sump Pump
- Has fireplace: No
Interior area
- Total structure area: 1,770
- Total interior livable area: 1,770 sqft
- Finished area above ground: 1,250
- Finished area below ground: 520
Property
Parking
- Total spaces: 4
- Parking features: Garage Door Opener, Garage Faces Rear, Oversized, Storage, Detached, Driveway
- Garage spaces: 2
- Uncovered spaces: 2
Accessibility
- Accessibility features: None
Features
- Levels: Multi/Split,Two
- Stories: 2
- Pool features: None
Lot
- Size: 0.50 Acres
Details
- Additional structures: Above Grade, Below Grade
- Parcel number: 3305E0041
- Zoning: R
- Special conditions: Standard
Construction
Type & style
- Home type: SingleFamily
- Property subtype: Single Family Residence
Materials
- Vinyl Siding, Aluminum Siding
- Foundation: Other
Condition
- Very Good
- New construction: No
- Year built: 1962
Utilities & green energy
- Electric: Generator, 200+ Amp Service
- Sewer: Public Sewer
- Water: Public
- Utilities for property: Propane
Community & neighborhood
Location
- Region: Exton
- Subdivision: Marchwood
- Municipality: UWCHLAN TWP
Other
Other facts
- Listing agreement: Exclusive Right To Sell
- Ownership: Fee Simple
Price history
| Date | Event | Price |
|---|---|---|
| 1/17/2024 | Sold | $445,000-4.3%$251/sqft |
Source: | ||
| 12/11/2023 | Pending sale | $465,000$263/sqft |
Source: | ||
| 12/10/2023 | Contingent | $465,000$263/sqft |
Source: | ||
| 12/7/2023 | Price change | $465,000-2.1%$263/sqft |
Source: | ||
| 11/29/2023 | Price change | $475,000-2.1%$268/sqft |
Source: | ||
Public tax history
Tax history is unavailable.
Neighborhood: 19341
Nearby schools
GreatSchools rating
- 9/10Lionville El SchoolGrades: K-5Distance: 1.1 mi
- 6/10Lionville Middle SchoolGrades: 7-8Distance: 0.7 mi
- 9/10Downingtown High School East CampusGrades: 9-12Distance: 1 mi
Schools provided by the listing agent
- District: Downingtown Area
Source: Bright MLS. This data may not be complete. We recommend contacting the local school district to confirm school assignments for this home.
Get a cash offer in 3 minutes
Find out how much your home could sell for in as little as 3 minutes with a no-obligation cash offer.
Estimated market value$476,700
Get a cash offer in 3 minutes
Find out how much your home could sell for in as little as 3 minutes with a no-obligation cash offer.
Estimated market value
$476,700
